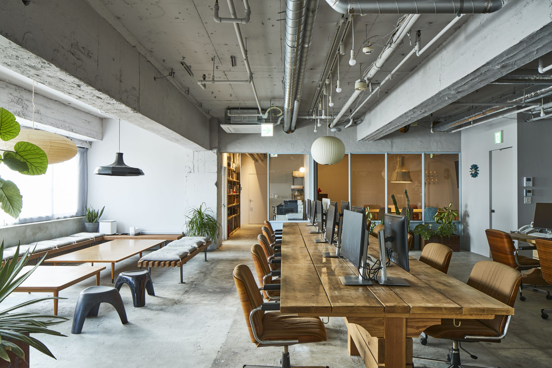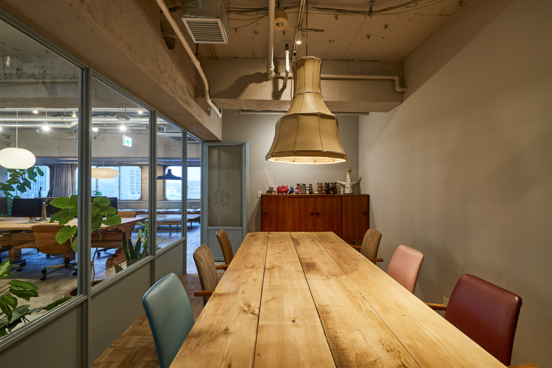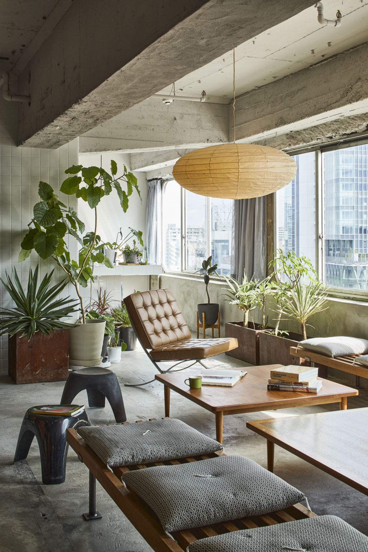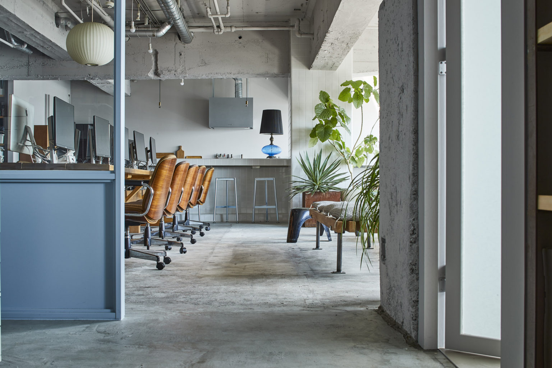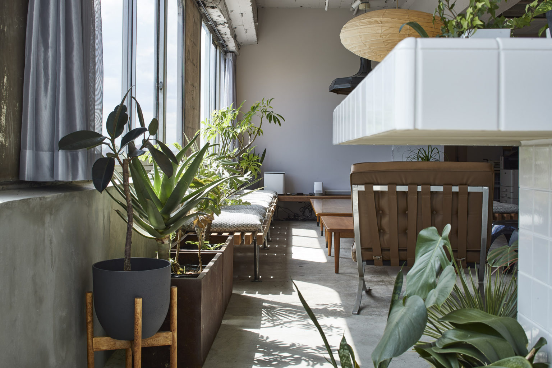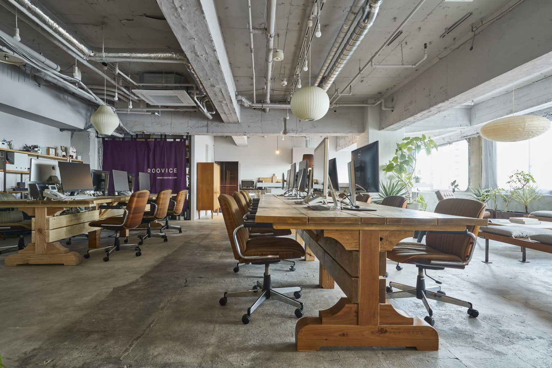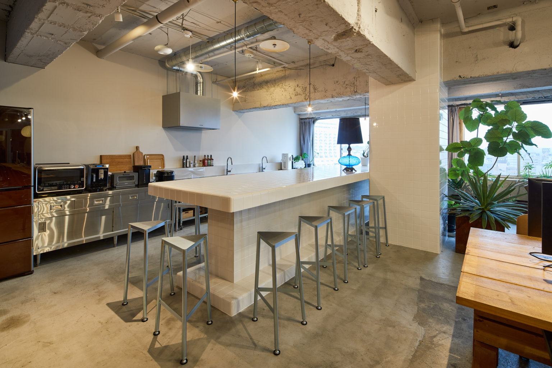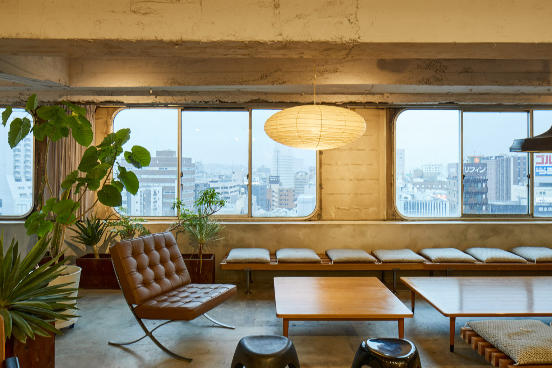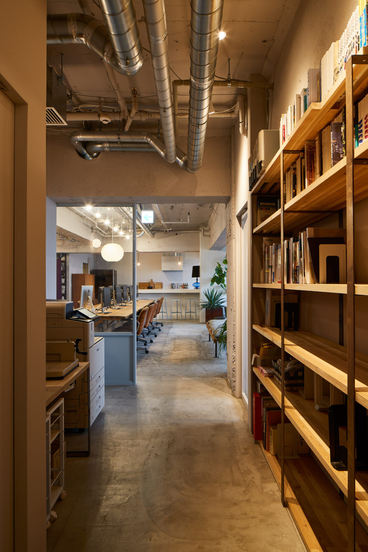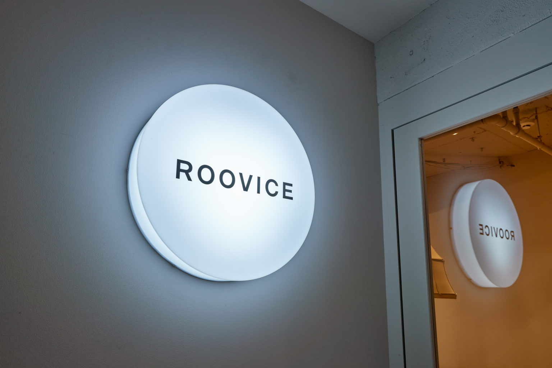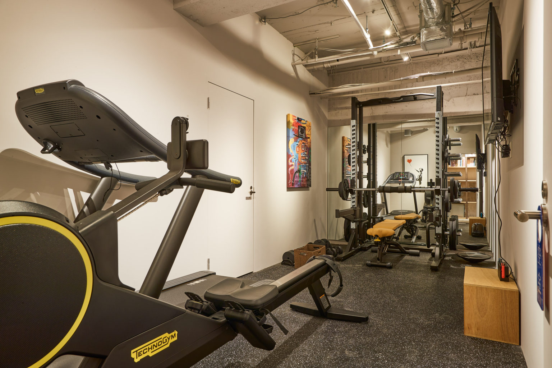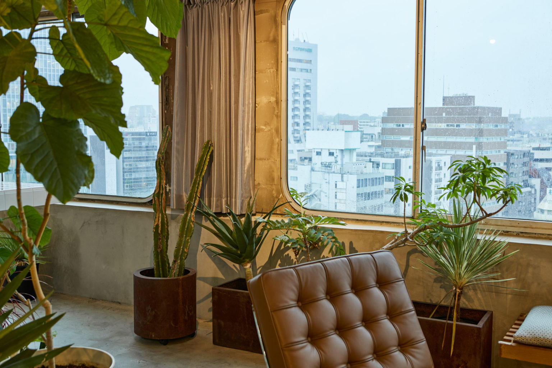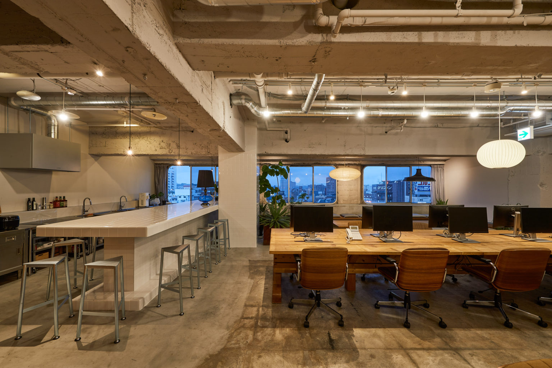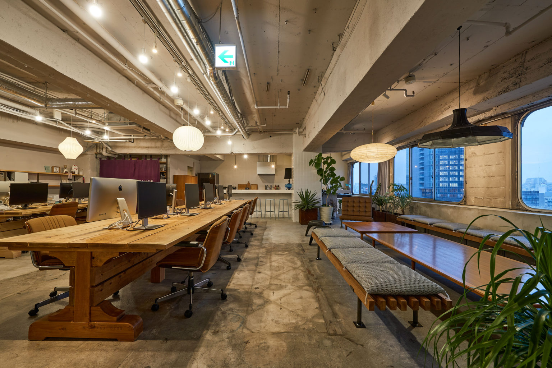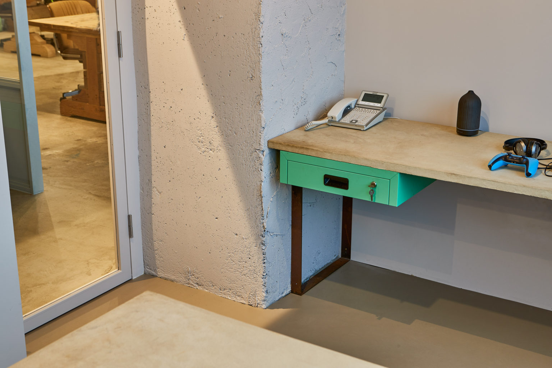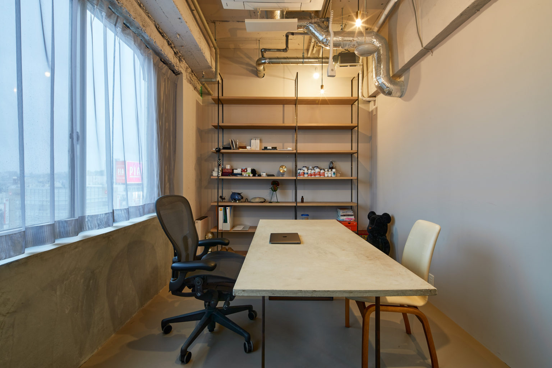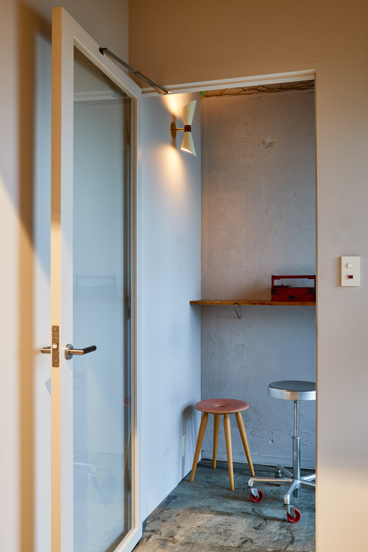シゴト
WORKS 216ROOVICE Office
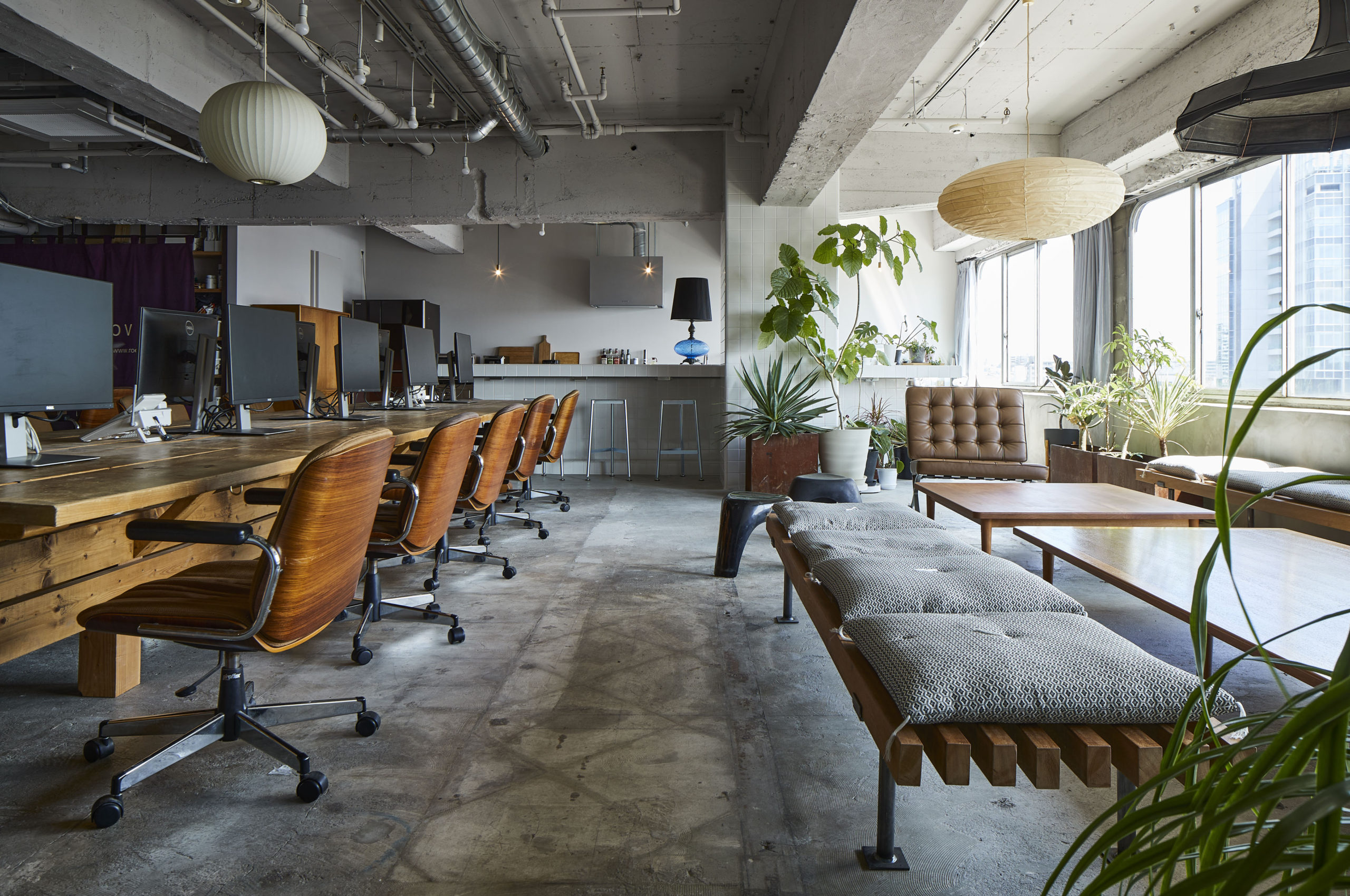
関内駅前にある、築55年の商業ビルの11階へ事務所を移転した。
以前のオフィスはマンションの最上階のリノベーションで
住宅のように心地よく働くことのできる場所であった。
移転前のオフィスの雰囲気や、メンバー間の交流を今回の移転で失わないこと、
既存内装の無いスケルトン物件であった為に
量産された横並びのオフィスにしないことが重要であった。
プランの中心にフリーアドレスの大デスクを配置し、それを取り囲むように、
キッチン、トレーニングジム、MTGルーム、シャワー室、
窓際にはリビングスペースと住宅的要素を配置している。
キッチン前のタイルカウンターは食事や、スタンディングデスクとして、
時にはお酒を飲んで交流する、バーカウンターとしても使える場所とした。
メンバーが皆、自分の時間を大切にしながらも、
自由に楽しく働くことのできる環境づくりを目指した。
ベンチの上に置かれた座布団や大きな暖簾、
ミッドセンチュリー期のヴィンテージ家具などの
家具や素材は時代やテイストの異なる要素を共存させるために選択、デザインしている。
国や時代、古いこと、新しいこと、
ひとつの概念にとらわれることのない私達の考え方を反映させたオフィスである。
掲載メディア
design boom designboom.com
arch daily archdaily.com
ARCHINECT archinect.com
goooood gooood.cn/
archello archello.com
Architect Magazine architectmagazine.com
_________
Roovice recently relocated its office onto the 11th floor of a 55 year-old commercial building in Kannai, Yokohama. The previous location is set to be demolished soon, therefore we had to find an alternative working space for the company. Besides, the studio has been increasing its team lately, making us look for a more generous space.
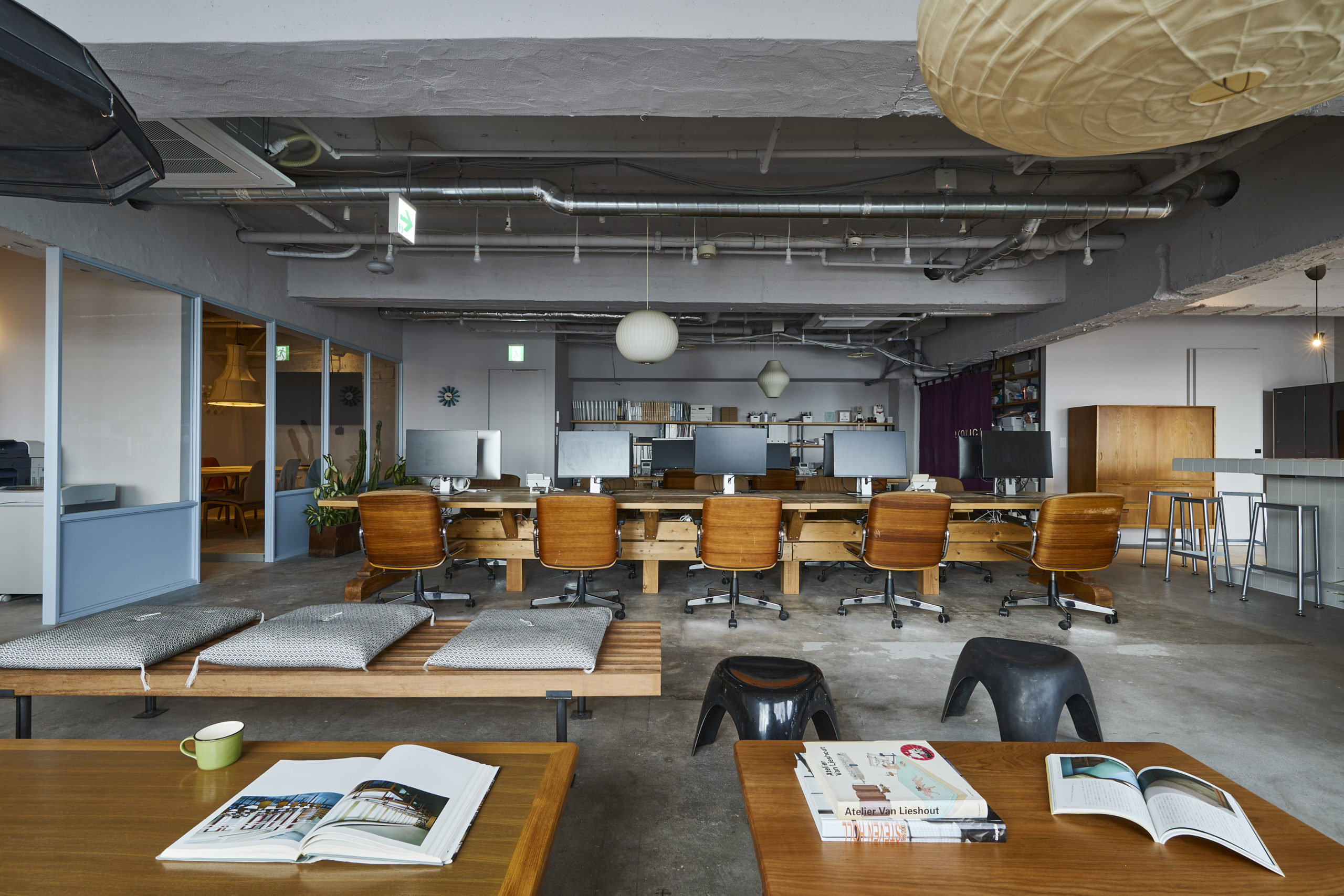
This opportunity came as a big chance for experimenting with our vision towards architecture, an ongoing research since the firm’s foundation, in 2005.Roovice is specialised in renovations: despite being nostalgic of the atmosphere that only aged and lived spaces can generate, we are aware of how crucial are contemporary standards for a comfortable life.
Together with renovations, the studio has been trying to act against the social problem of vacant buildings that affects Japan that is spreading throughout the whole country. This causes major damages especially to those small communities which can’t overcome because of a lack of financial resources or inexperience in reusing edifices.
Consequently, Roovice established the Kariage program (kariage.tokyo) in 2015 with the aim to provide a renovation to 30 or more year-old buildings at no cost to the owner.
Roovice’s previous office was characterised by a domestic ambience with particular attention to spaces for employees to relax and rest. We reject the idea of a merely efficient and undistracting workplace: instead, we encourage everyone to take time for themselves and avoid stress at all cost. This concept has been the starting point for every office renovation made. Ergo, in 2017 we founded Slow Office (slowoffice.roovice.com) which is our service meant to fulfil the purpose of “working like you are home”.
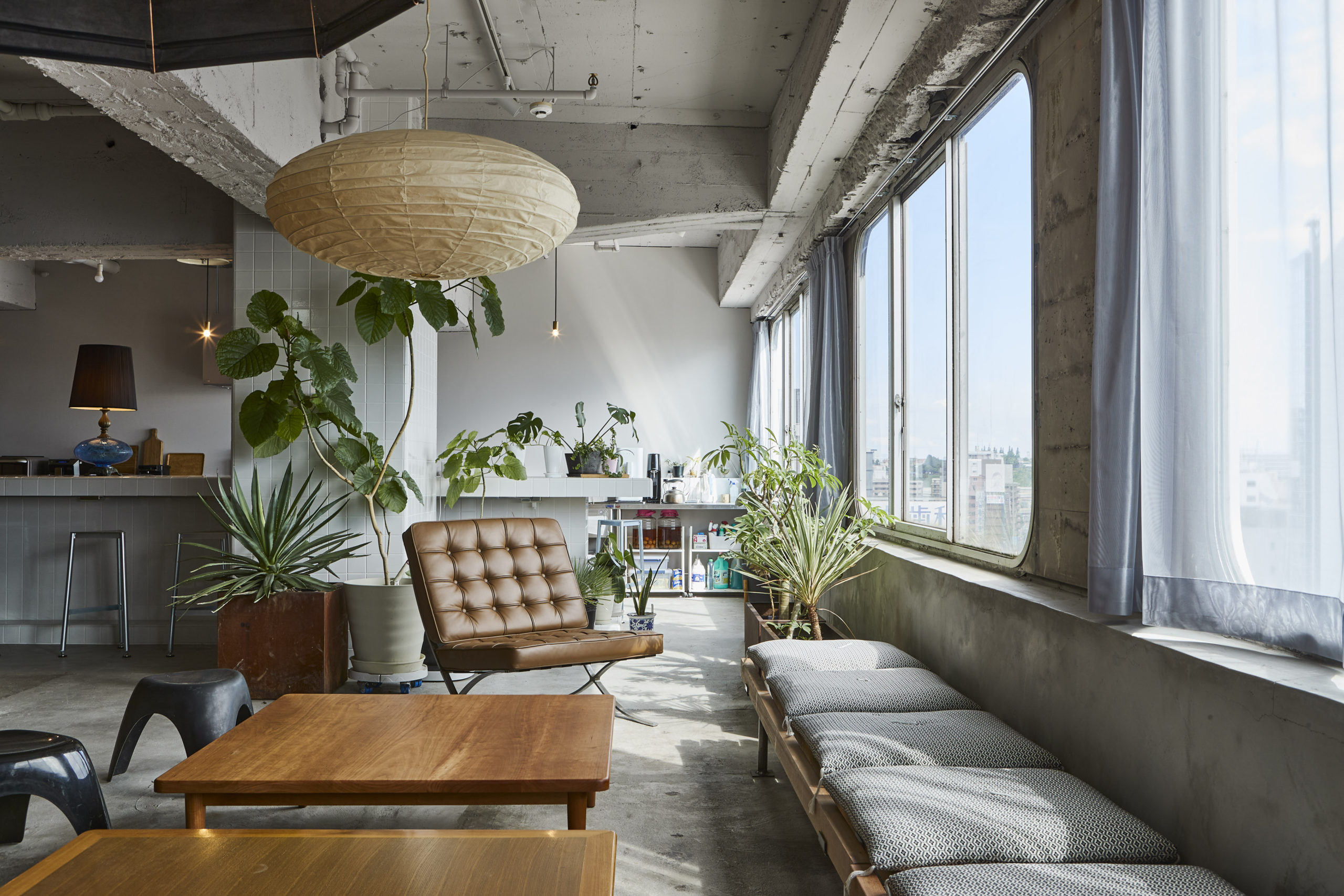
That being said, this project wanted to include diverse rooms meant to allow the team to socialise and take a break when needed. A kitchen with a large counter, a living area, a small gym, a locker and a shower were designed to make it enjoyable for the employees.
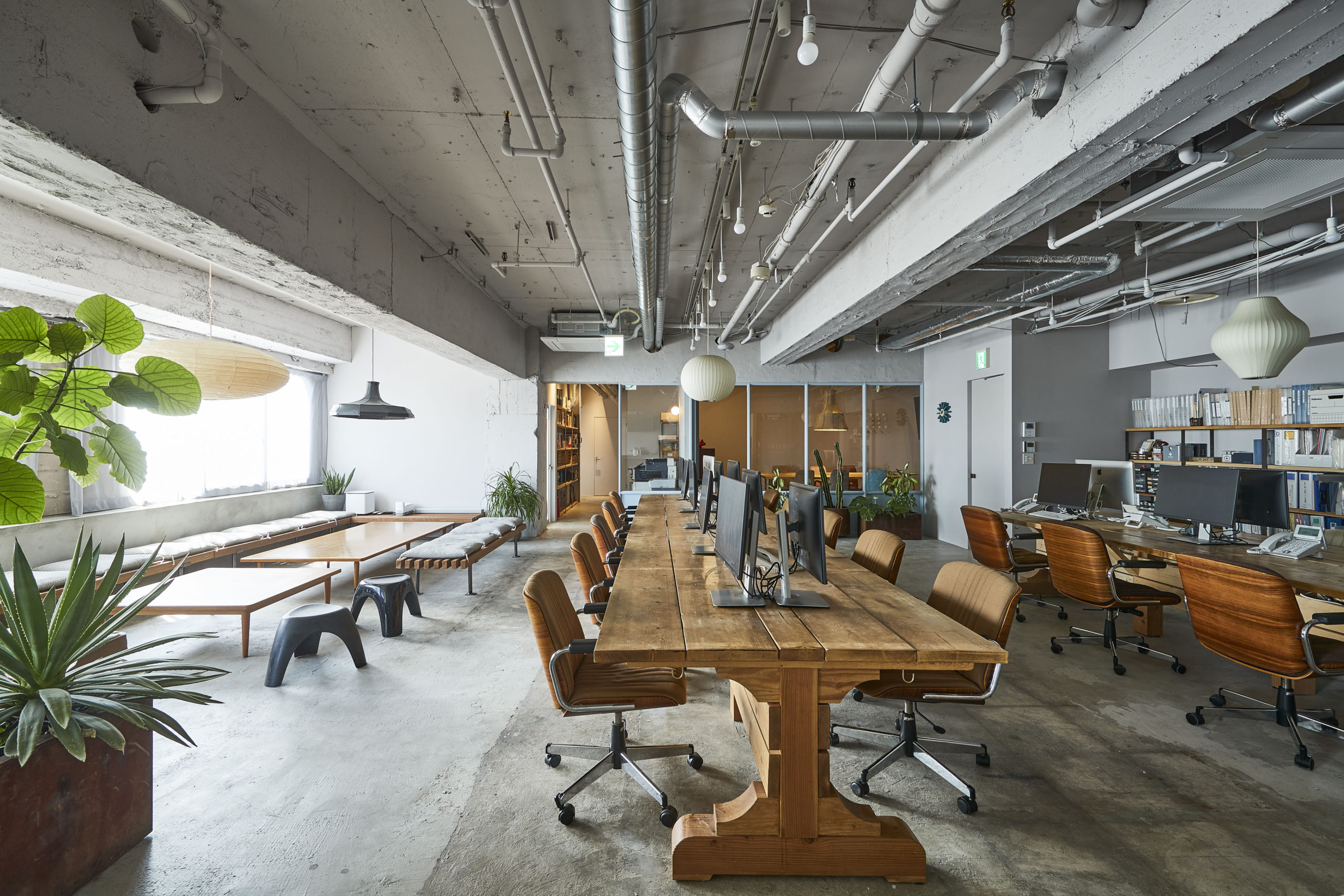
The centre of the plan is occupied by the desks, custom made with SPF wood, placed alongside the windows. These are meant to maintain the costs low and to resemble a Western-style antique table.
The windows run through the whole facade bringing a touch of Showa Era character inside, thanks to the peculiar rounded corners commonly used in that period.
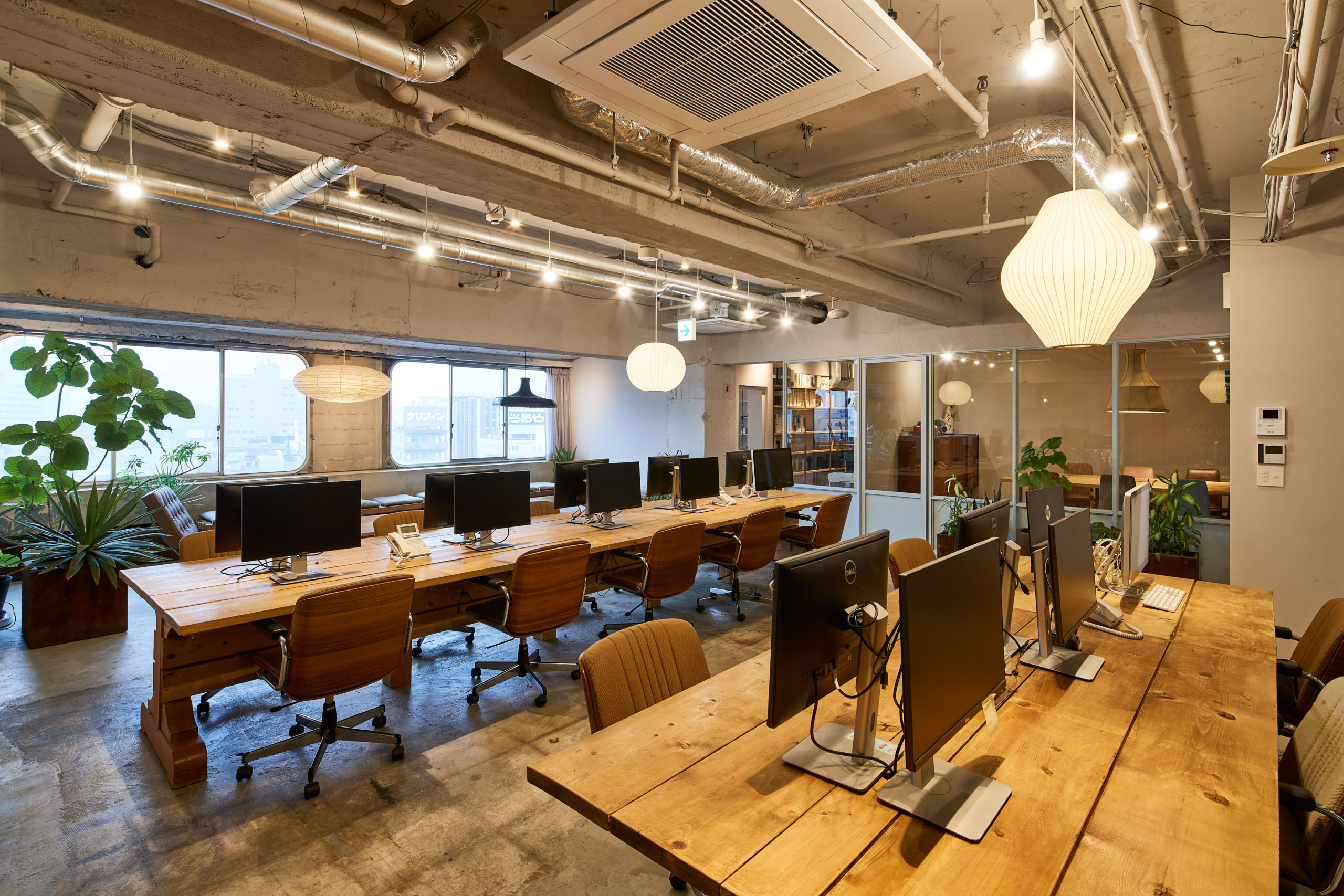
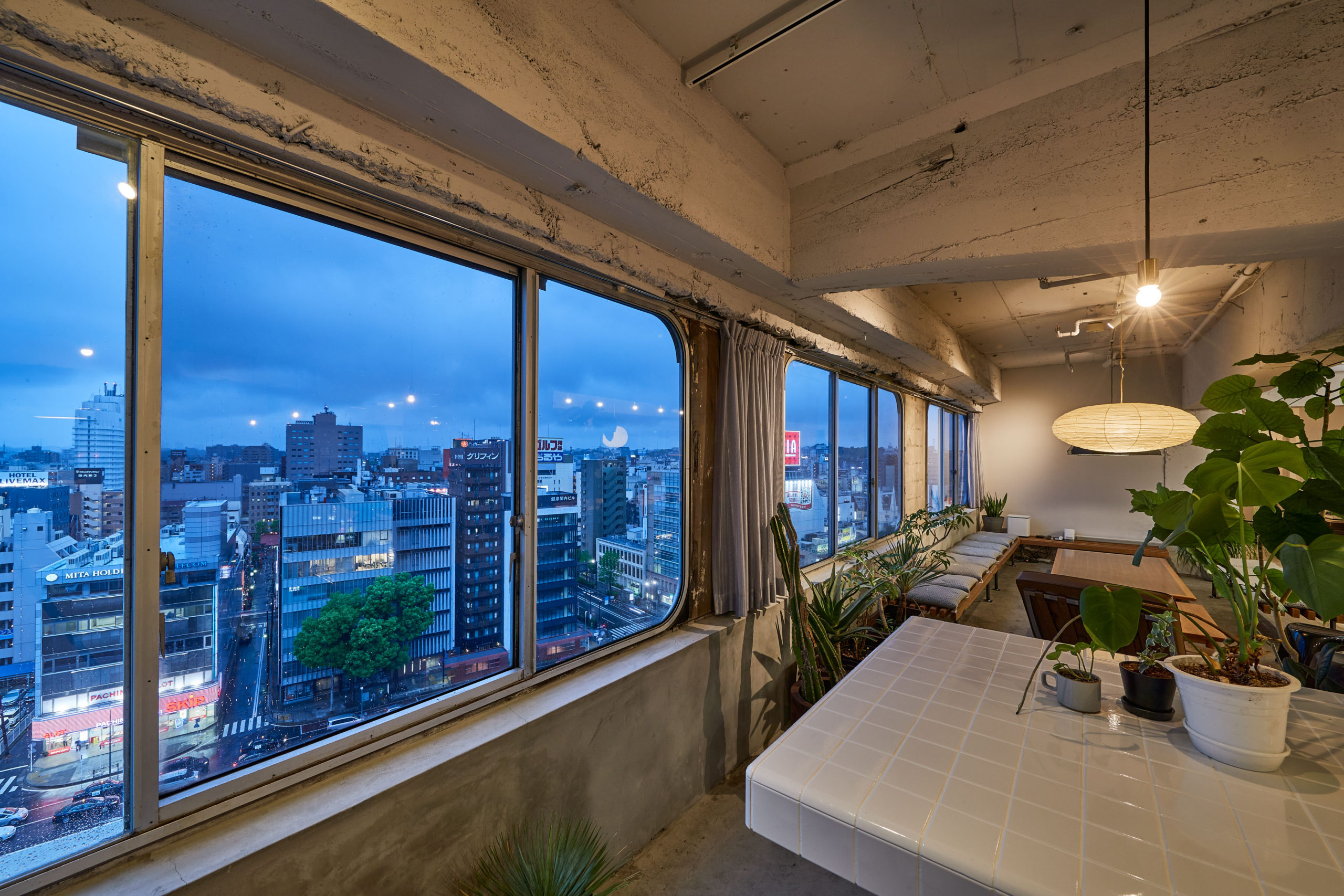
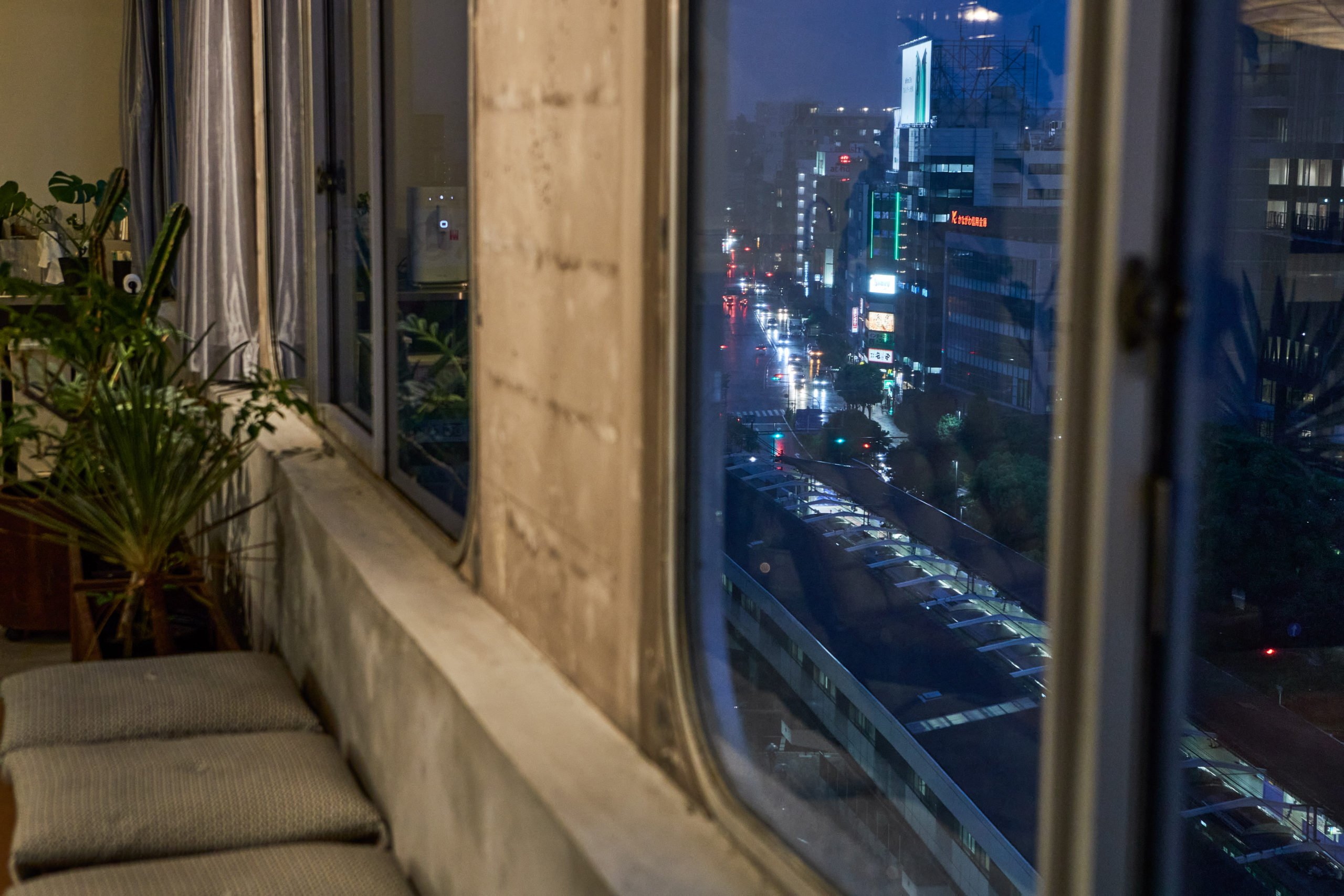
Just in front of the openings, the living area is composed of tailored mid-century style coffee tables, surrounded by crafted ita-uba timber benches. Between living and the kitchen,
various plants and flower pots transmit a calm sensation. Combined with the majestic sight of Mount Fuji overcoming Yokohama’s high-rise buildings, the living room becomes a comfortable spot for receiving informal meetings.
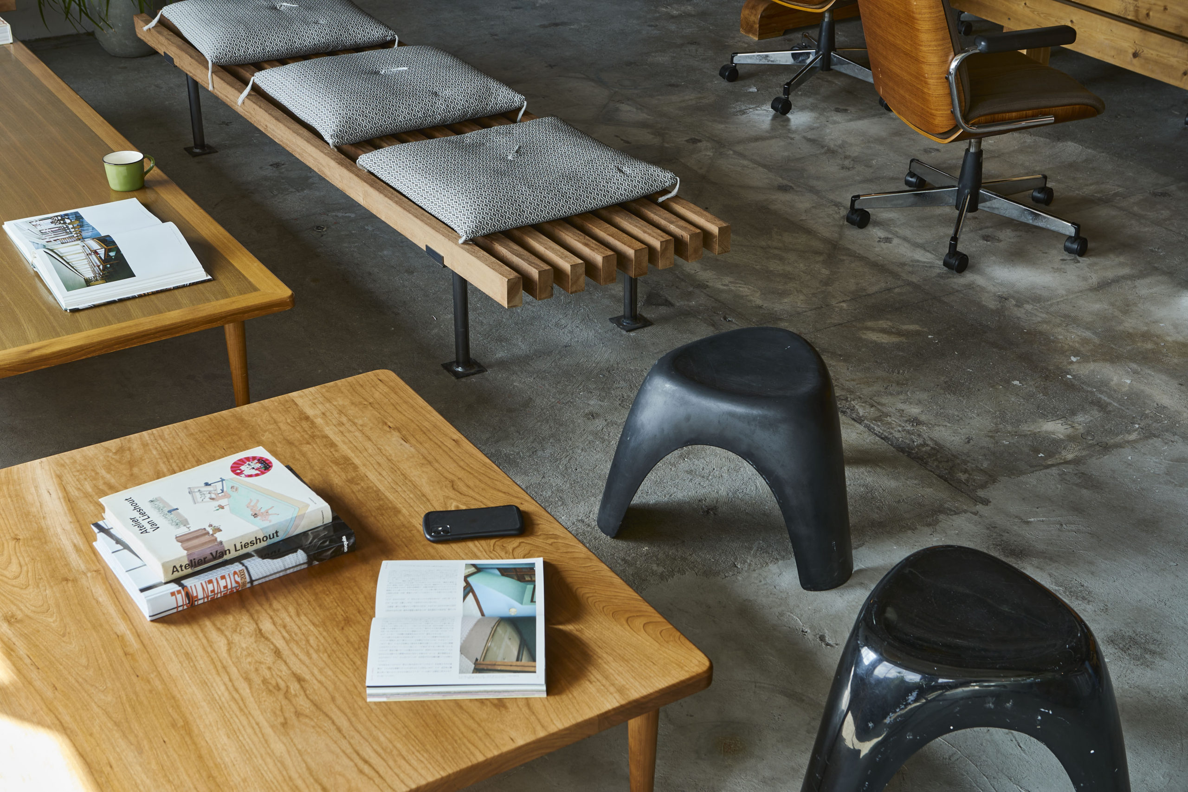
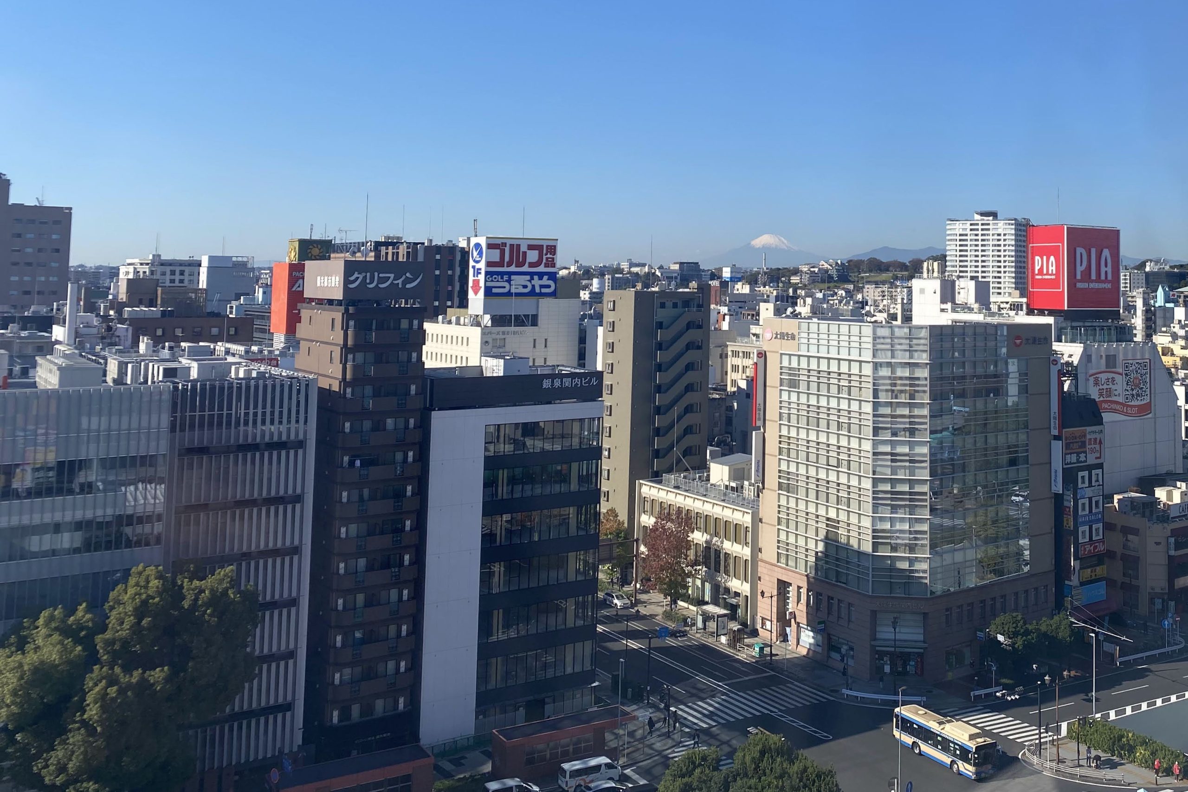
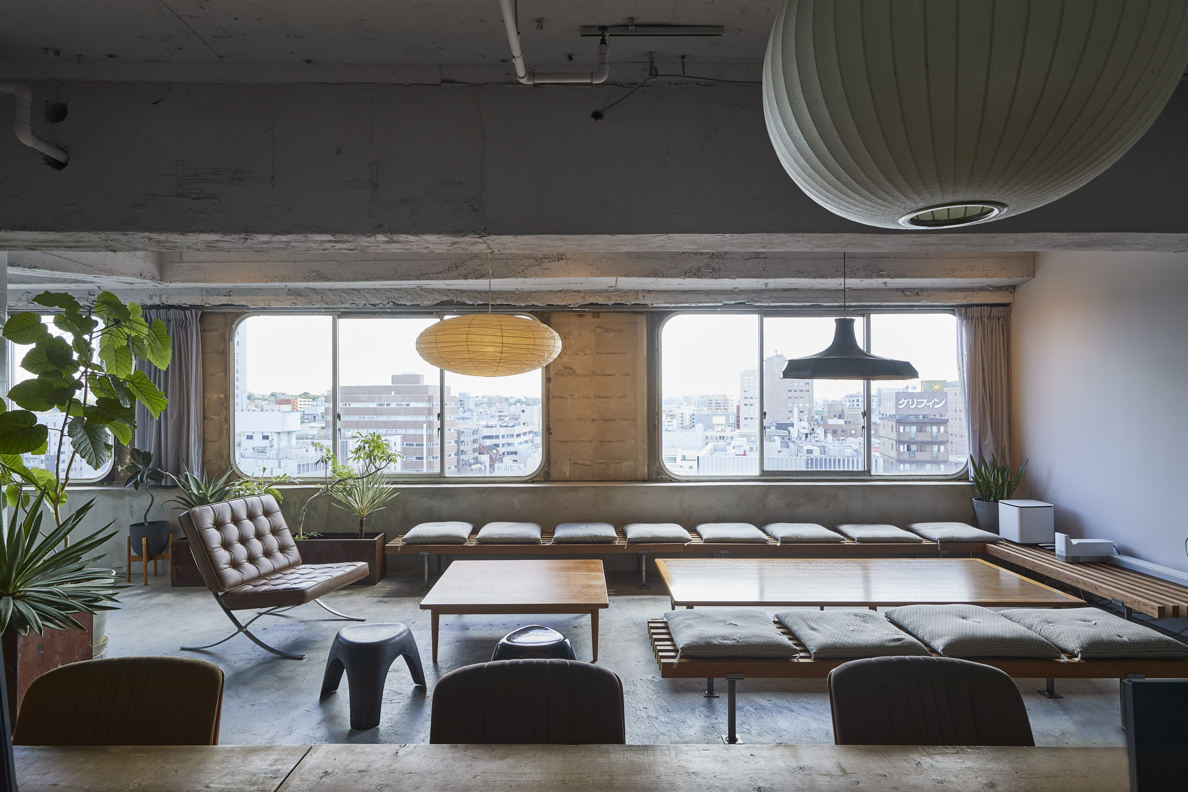
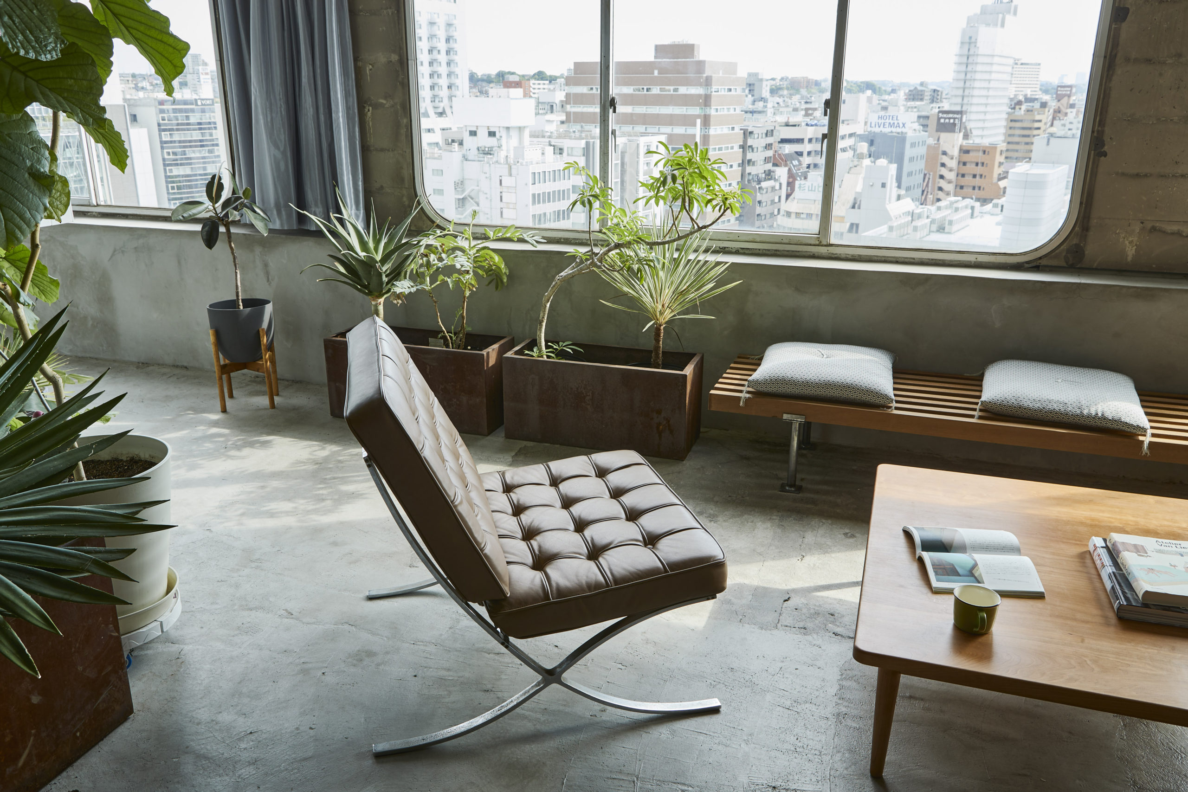
The kitchen develops along the southeast side of the office, perpendicularly to the staff desks creating a disconnection between the two. The custom-made kitchen table encloses the room providing enough space for sharing a meal together or hosting parties with guests. The dining area is covered in white 10 cm square tiles that were used predominantly during the Showa Era. These grant a pleasant and calm feeling as opposed to the raw texture that characterises the other parts of the office.
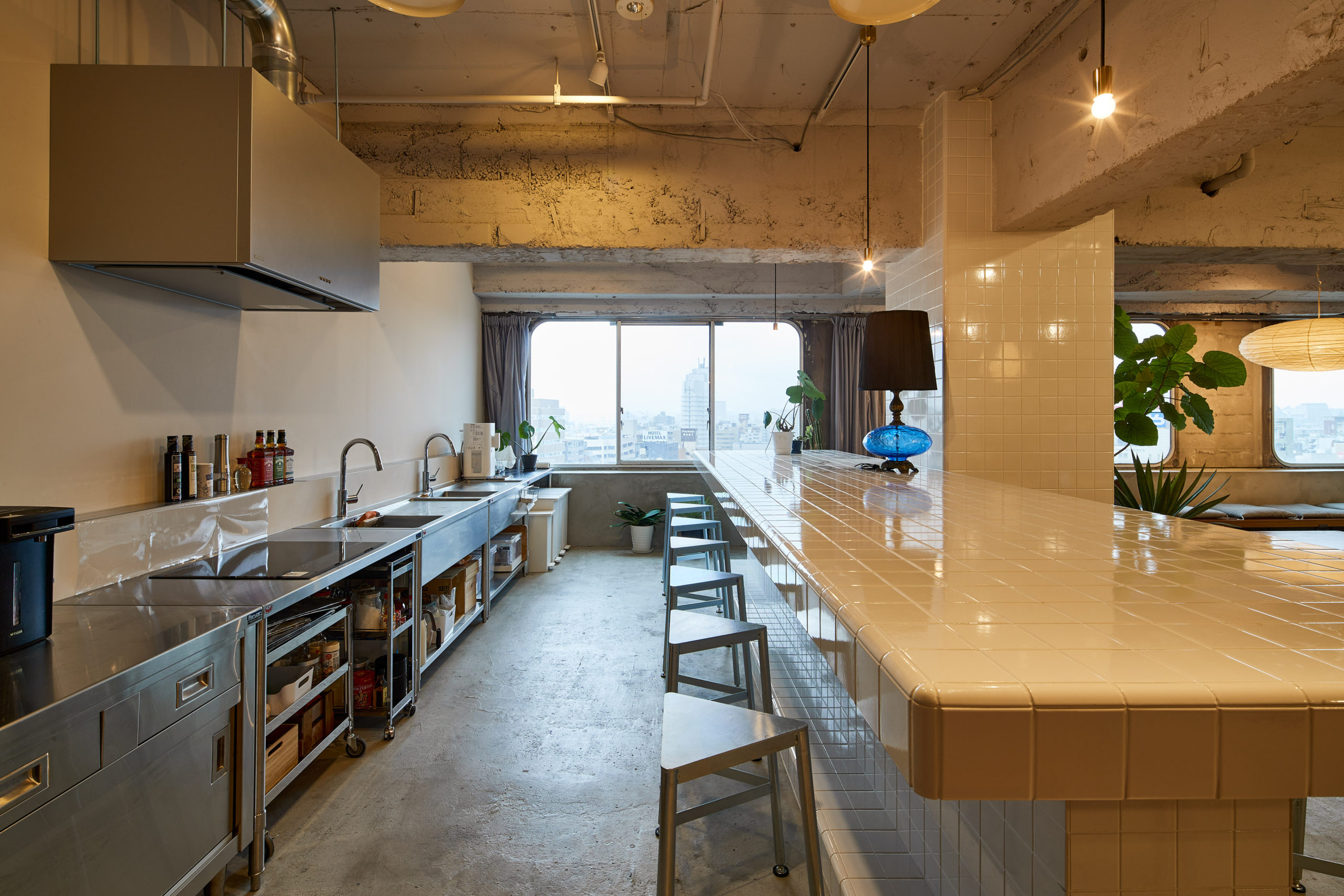
The furniture has been carefully chosen and designed to make elements of different ages and tastes coexist in a timeless space.
For instance, the zabuton (a typical cushion used for tatami rooms) on top of the benches is an example of merging traditional elements with new crafted furniture. The same role is played by the noren (traditional Japanese fabric divider) that hides the storage shelf. This contrast between old and new, is meant to express our philosophy towards renovation: a vintage element without its typical environment still has potential and can mould a space.
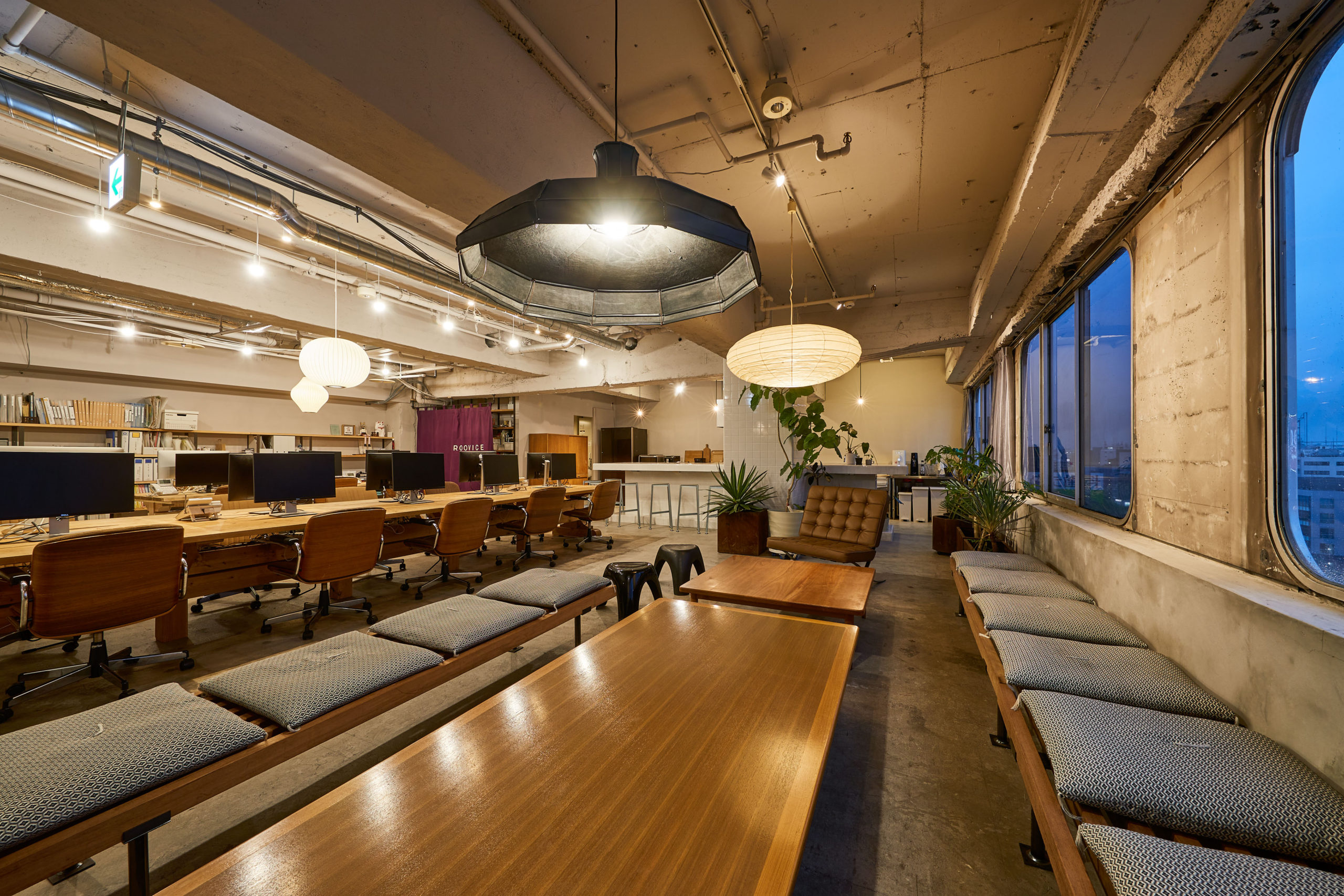
The entrance hall doesn’t head directly to the main office since it’s intended to work as noise insulation from the public units outside. Because of that, two doors in the hall lead to different spaces: the front one to the workplace while the side one to the meeting room. The latter is accessible from the main space too and is designed for providing guests a domestic atmosphere. Indeed, the entry and meeting room pavements are the only finished floor, as opposed to the raw concrete used for the other spaces. The mid-century cupboard and seats evoke a shade of vintage, while the windows deliver a view over the entire place.
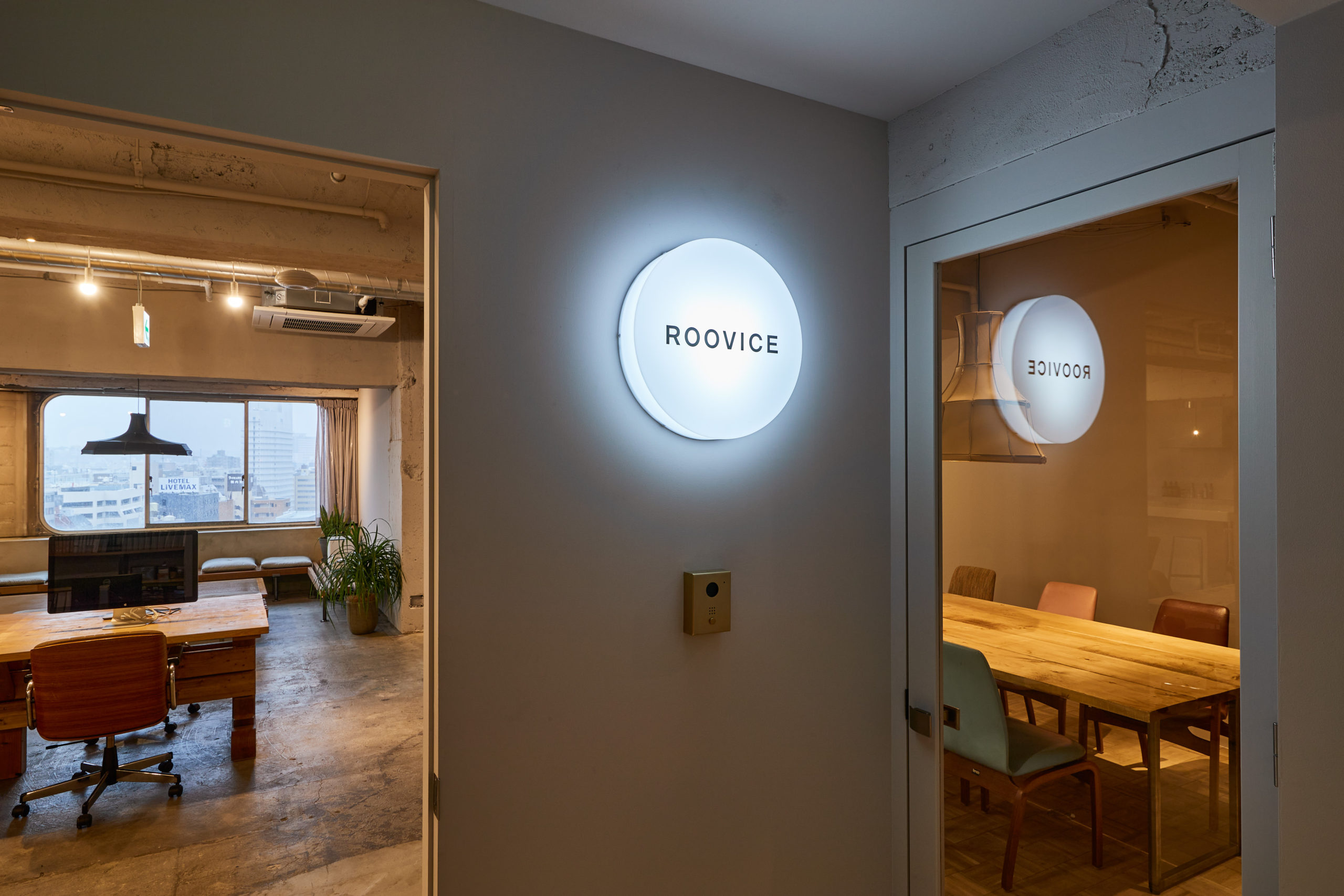
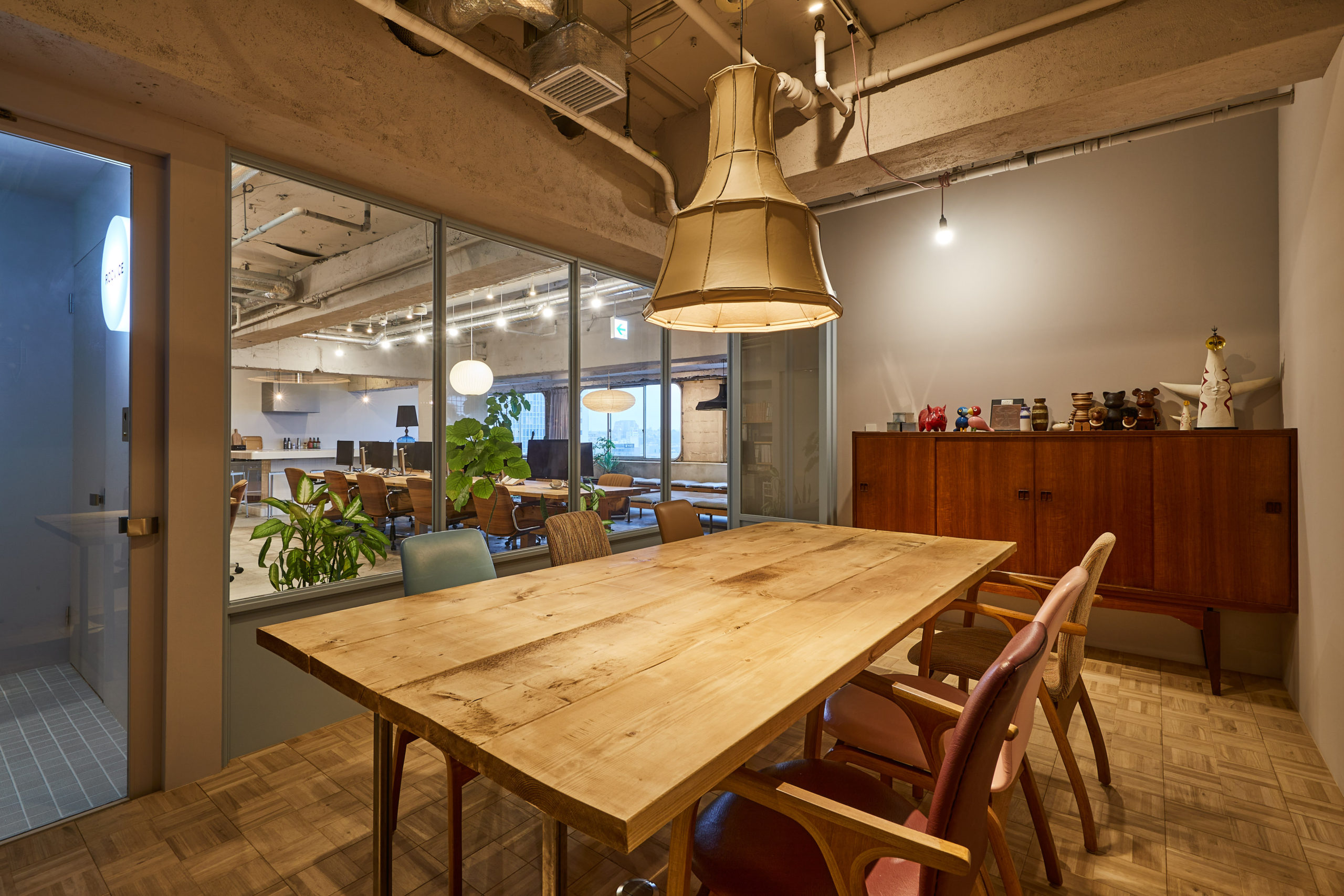
Refinement requires experience and attempts, and designing our head office represented the best opportunity to push our visions and strengthen our knowledge. If your aim is to change the development of the country, first you have to make sure which way to follow.
CREDIT
| 種別 |
リノベーション |
|---|---|
| 構造規模 |
RC造 |
| 設計 |
ルーヴィス |
| 設計担当 |
福井信行 佐藤真生子 |
| 施工 |
ルーヴィス |
| 施工管理 |
佐藤真生子 |
| 計画面積 |
200m2 |
| 撮影 |
中村晃 |
| 所在地 |
横浜市中区真砂町3-33セルテ11階 |
| テキスト |
Michele Sandrin /ROOVICE |
| 家具製作協力 | |
| 真鍮照明 | |
| 植栽 |
高田尚子 |



