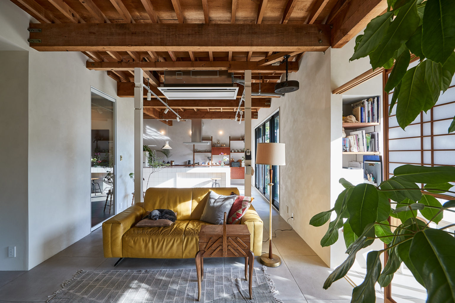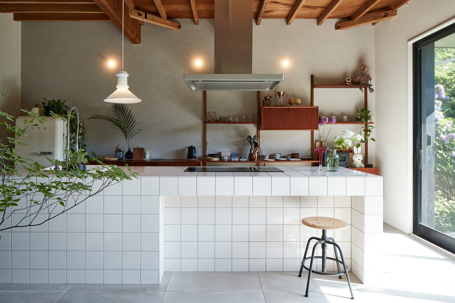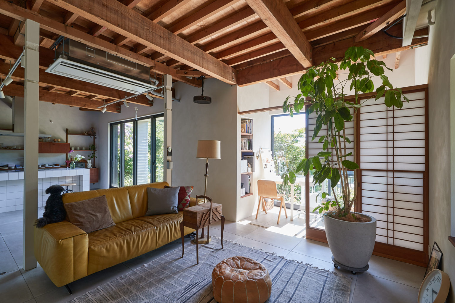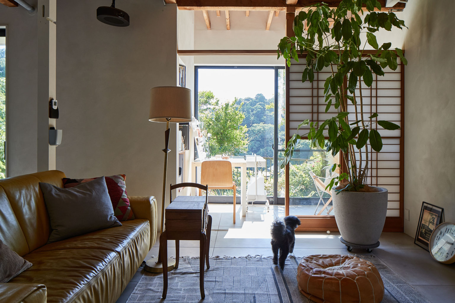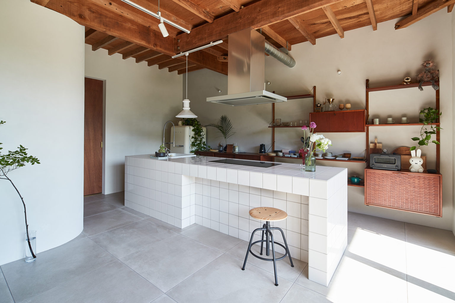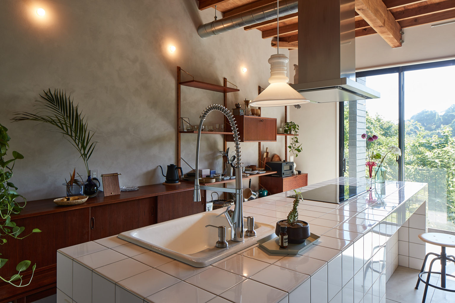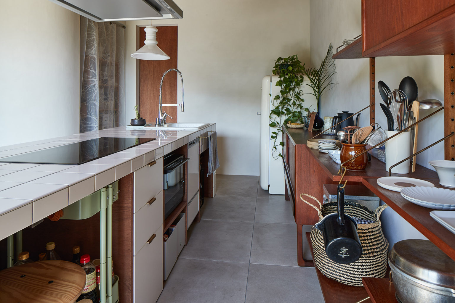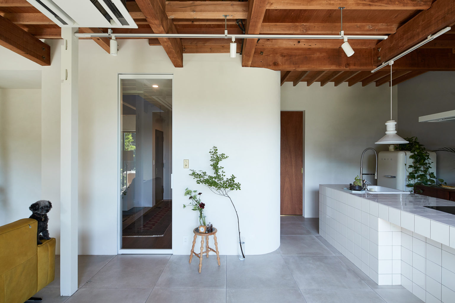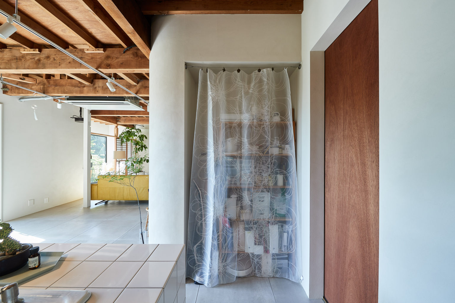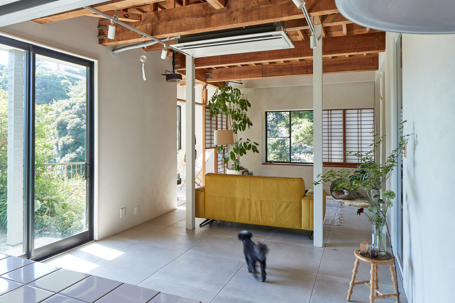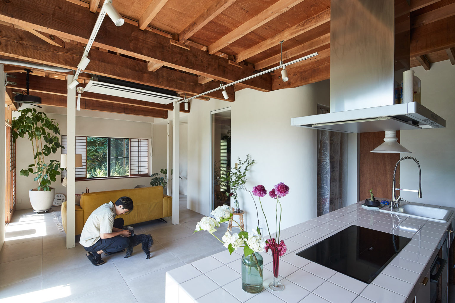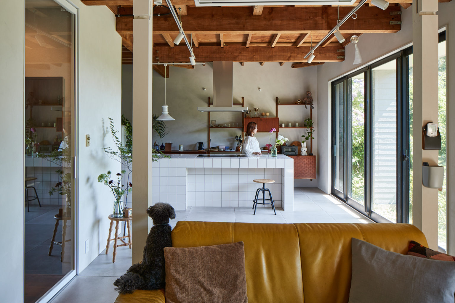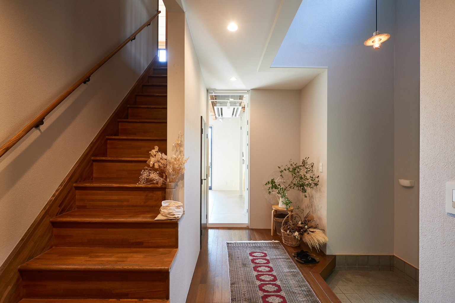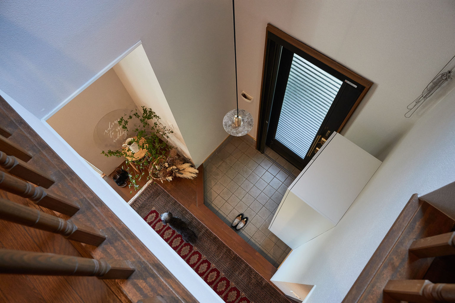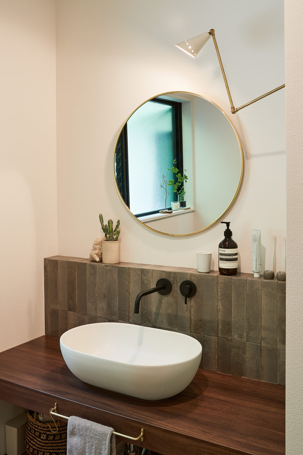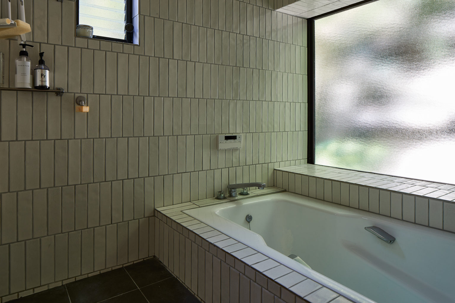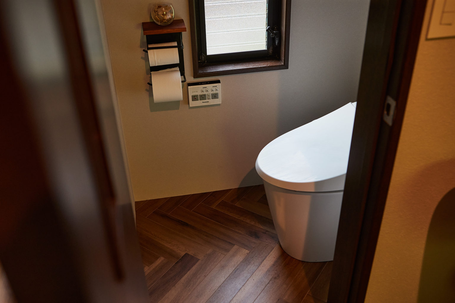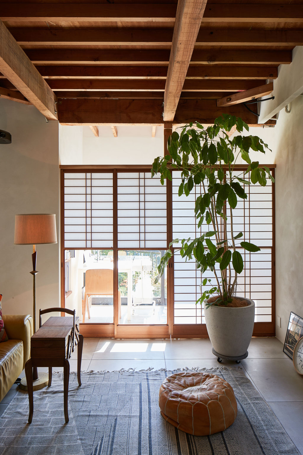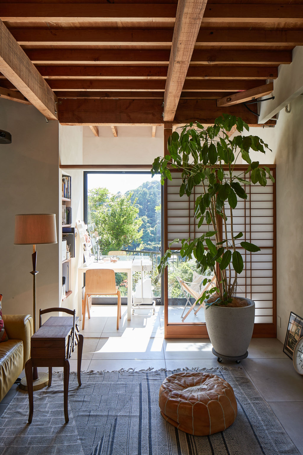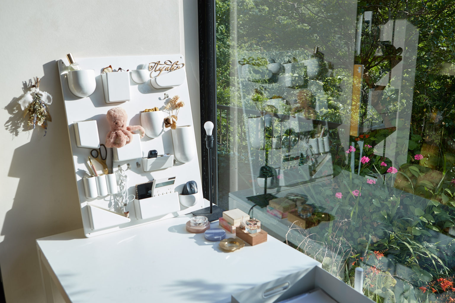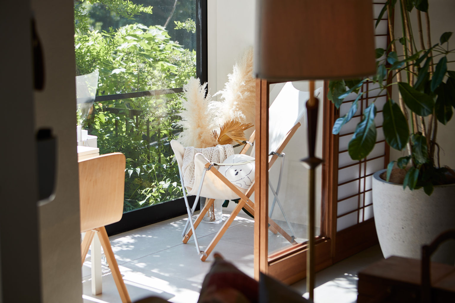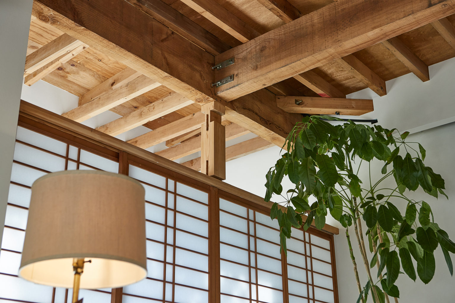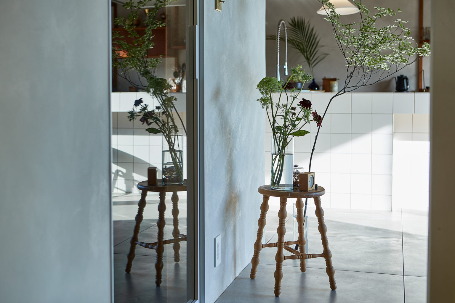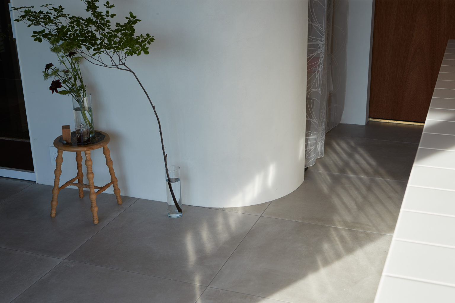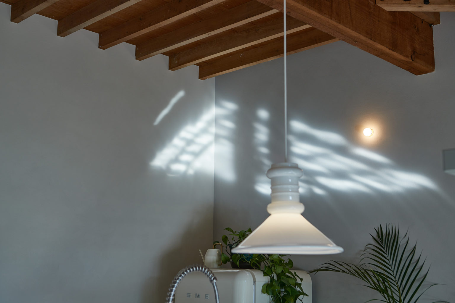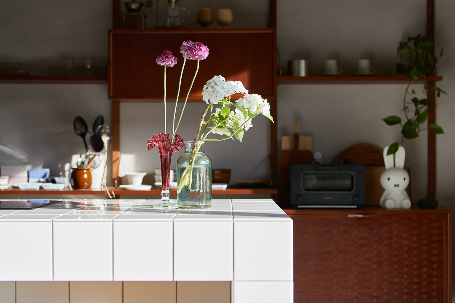シゴト
WORKS 222鎌倉大町の家
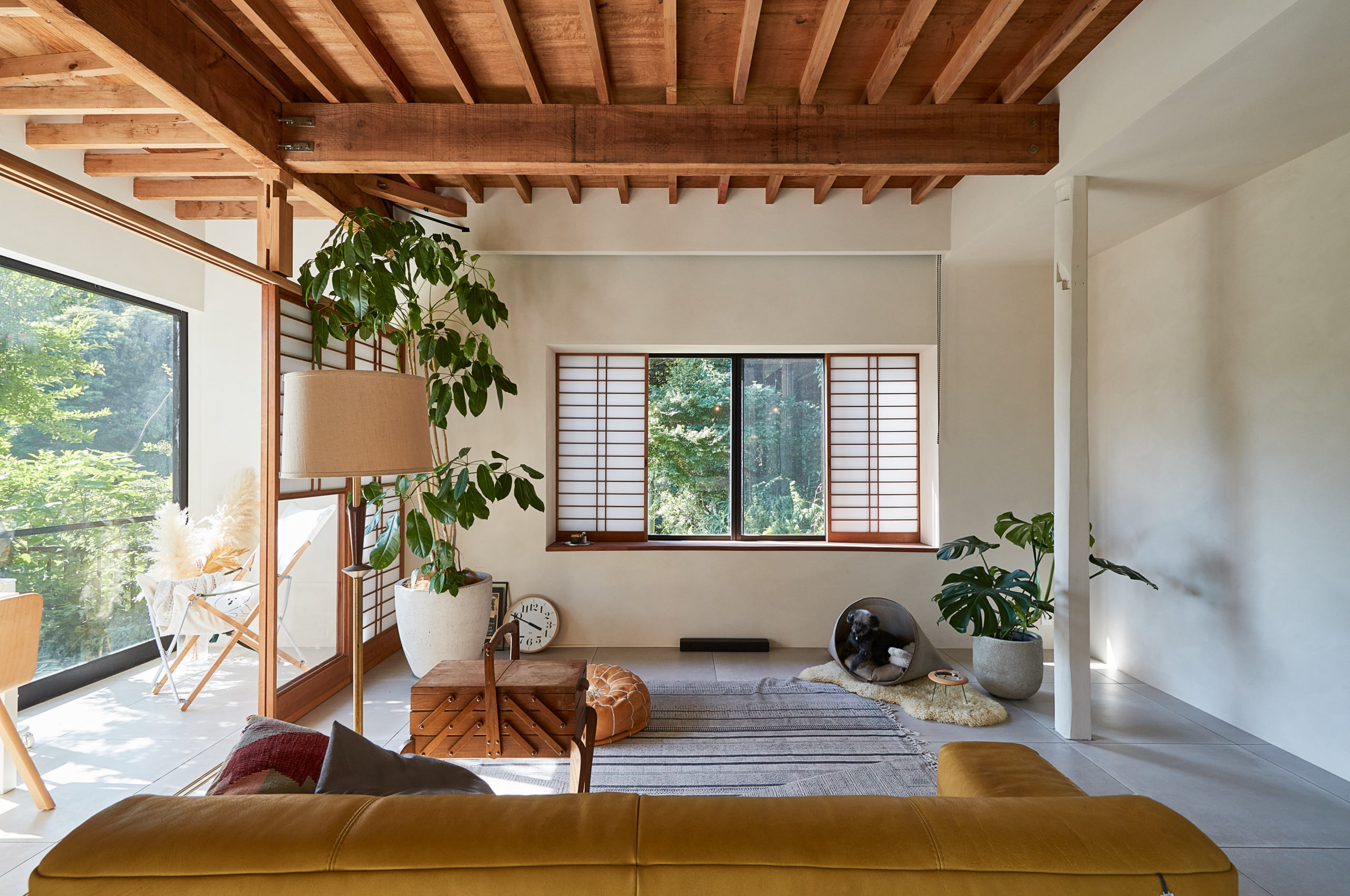
ArchDaily archdaily.com
ArchDaily Brazil archdaily.com.br
Gooood goood.cn
Archello archello.com
Archinect archinect.com
Architect Magazine architectmagazine.com
ArchiDiaries archidiaries.com
築31年の鎌倉の戸建をリノベーションしました。
小高い敷地と大きな掃き出し窓が特徴の家。
ダイレクトに飛び込んでくる自然環境がその彩りを損なう事なく、緩やかに、静かに、時間をかけて和らいでいく。そんな家を目指しました。
計画はリビングと和室を1つの大きな部屋にする為に、天井を壊す事から始まりました。
出てきた構造体は築年月を感じさせる古さを抱えていましたが、これからの年月にも通用する味わいもまた感じられました。
そこで天井の木のグラデーションを投影するように、床にもグラデーションの色調を持った大判タイルを施工しました。
柔らかな光沢を持つタイルは水面に似た雰囲気を持ち合わせ、木の雰囲気を損う事なくむしろ相乗的に彩りを増します。
壁は塗装下地としての紙製壁紙と自然塗料を複層的に施工し、ゆらぎのある奥深い表情をつくりました。塗装は引渡後施主によってDIYで仕上げられました。
これらの床と壁により乱反射する光は、LDKの入口に設置した大判ガラスの建具を通過し、玄関ホールの吹抜けから家全体に広がります。
光を演出する装置として、既存の雪見障子を残しました。
タイルの床を滑る障子は珍しい風景でしたが、何十年もそうであったかのように自然に馴染みました。
障子の向こう側は内縁となっていてリノベーション前の用途を残しています。
古さと新しさが共存し、この先の長い年月においても古く、新しくある事を望みます。
__________
This private house was originally built back in 1991 and is situated in Ōmachi, a locality in the historical city of Kamakura in the Kanagawa Prefecture. The building is placed on a hillside surrounded by nature, resulting in beautiful landscapes in every direction faced at.
Before the modernisation, the kitchen, living and Japanese-style rooms were all separated in their own enclosed area. This fragmentation spoiled the efficiency of the surface and created a complicated circulation inside.
Hence, the renovation started by removing the dividing wall between the living and tatami rooms on the first floor. This shaped a spacious kitchen and living room that covers the whole north-south direction of the plan. For the former one, an island has been installed near to the south-end of the plan, converting the previous kitchen into a hobby confectionery.
Smoothing with a rounded plaster board the corner in front of the counter improved the flow inside.
The new counter is covered with the typical 10x10cm white tile from the Japanese modern era, giving a touch of nostalgia amid the refurbished space. The island is dimensioned to provide a secondary dining spot for the owners and it soon became the centre for the family’s life.
Thanks to the new layout, the wide openings along the western wall provide plenty of natural light inside the plan. This allowed the two windows in the south end to be walled, in favour of a kitchen shelf.
Given the generous size of the house and the disproportionate budget available, the renovation prioritised those spaces needing the most, trying to blend old and new harmonically. To achieve this, the age of the dwelling has to be visible, so the ceiling in the living room has been removed in favour of the exposed wooden structure. Large-sized tiles were chosen for the pavement to match the texture and tone of the timber: those have a peculiar reflective surface similar to water, working in synergy with the surrounding.
The renovation brought the biggest changes to the previous first floor Japanese-style room: beside its materiality which has been homogenised to the rest of the living, the storage became part of the space, widening the ambience by a lot. The sun room (内縁 Uchien) in the inner engawa gained a bookshelf from the former storage. Now it’s used as a creative place of the house when closed behind the original Yukimi Shoji (雪見障子, lit. translated as “snow-watching shoji”).
A different approach characterised the upper level renovation, where the limited budget combined with the existing well-preserved conditions required only some minimal changes. The toilet received a wooden pavement reminiscent of the existing one in the hallway and the other bedrooms. The studio in the south-west corner replaced its floor too, but for the owners entirely made it DIY with a woven texture. At last, the sliding doors in the Japanese-style bedroom were replaced with a darker tone to better match the materiality of the rest.


