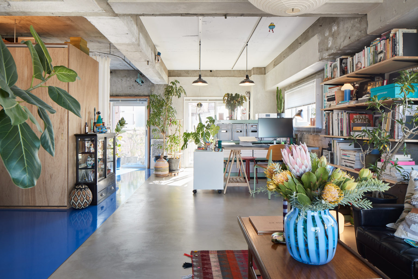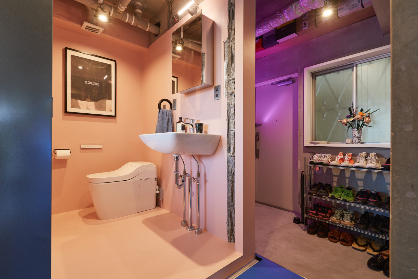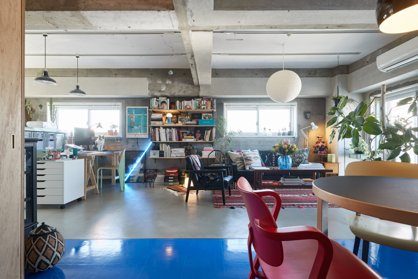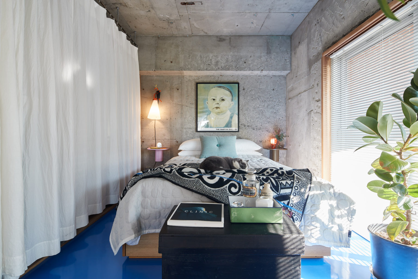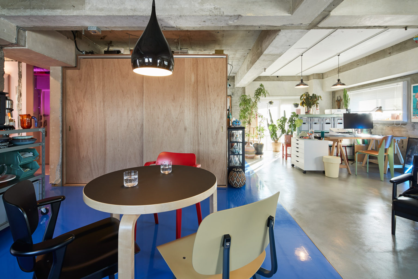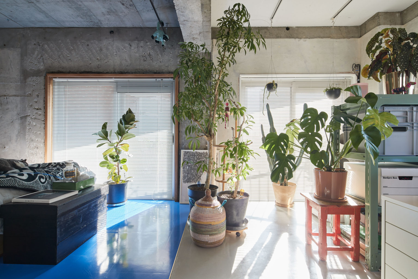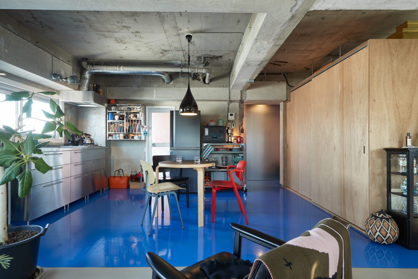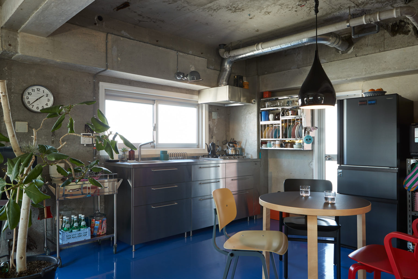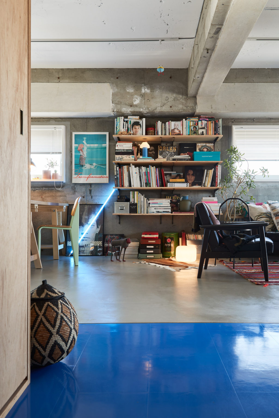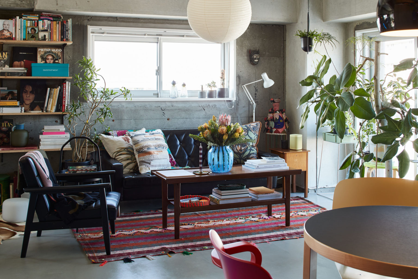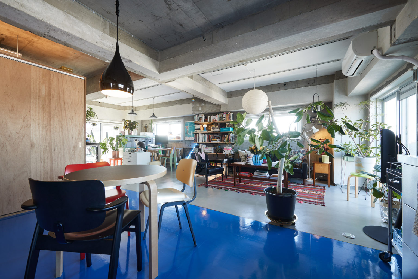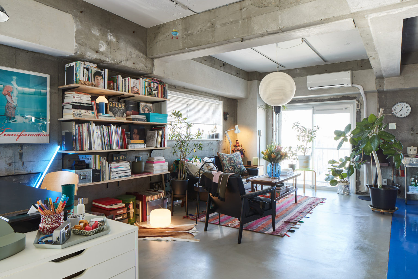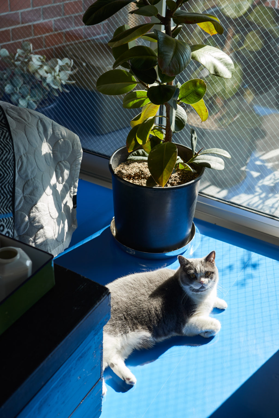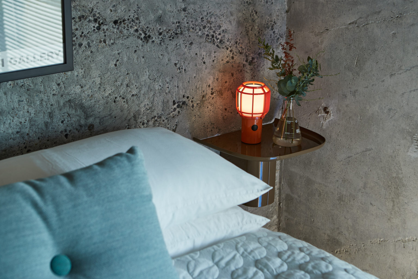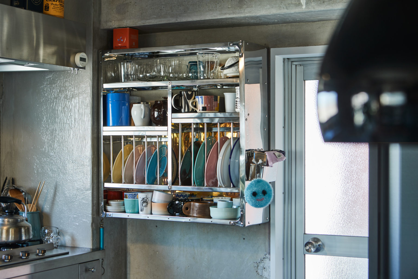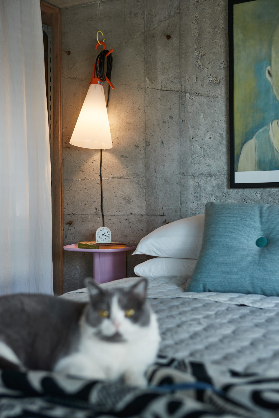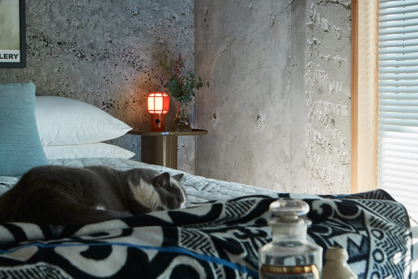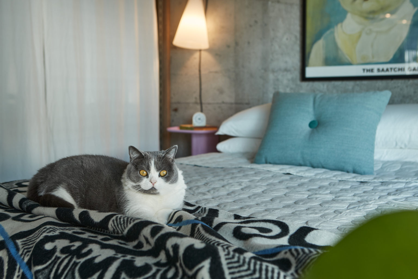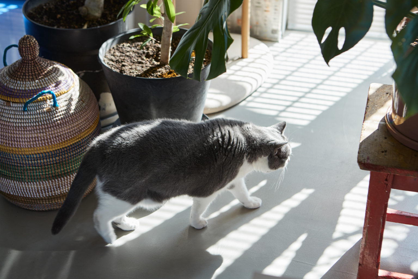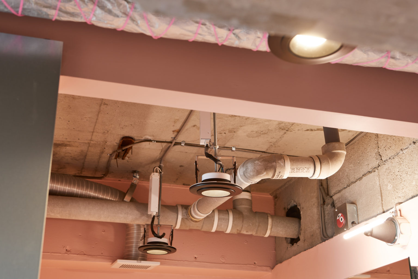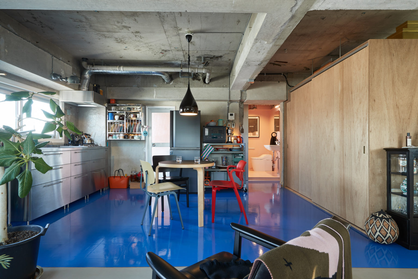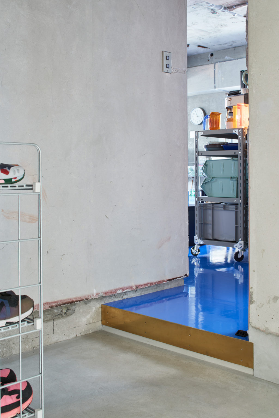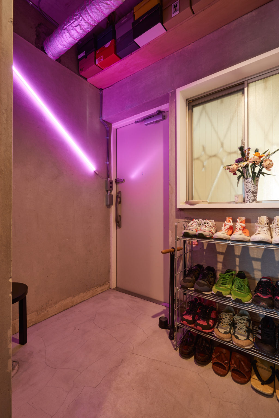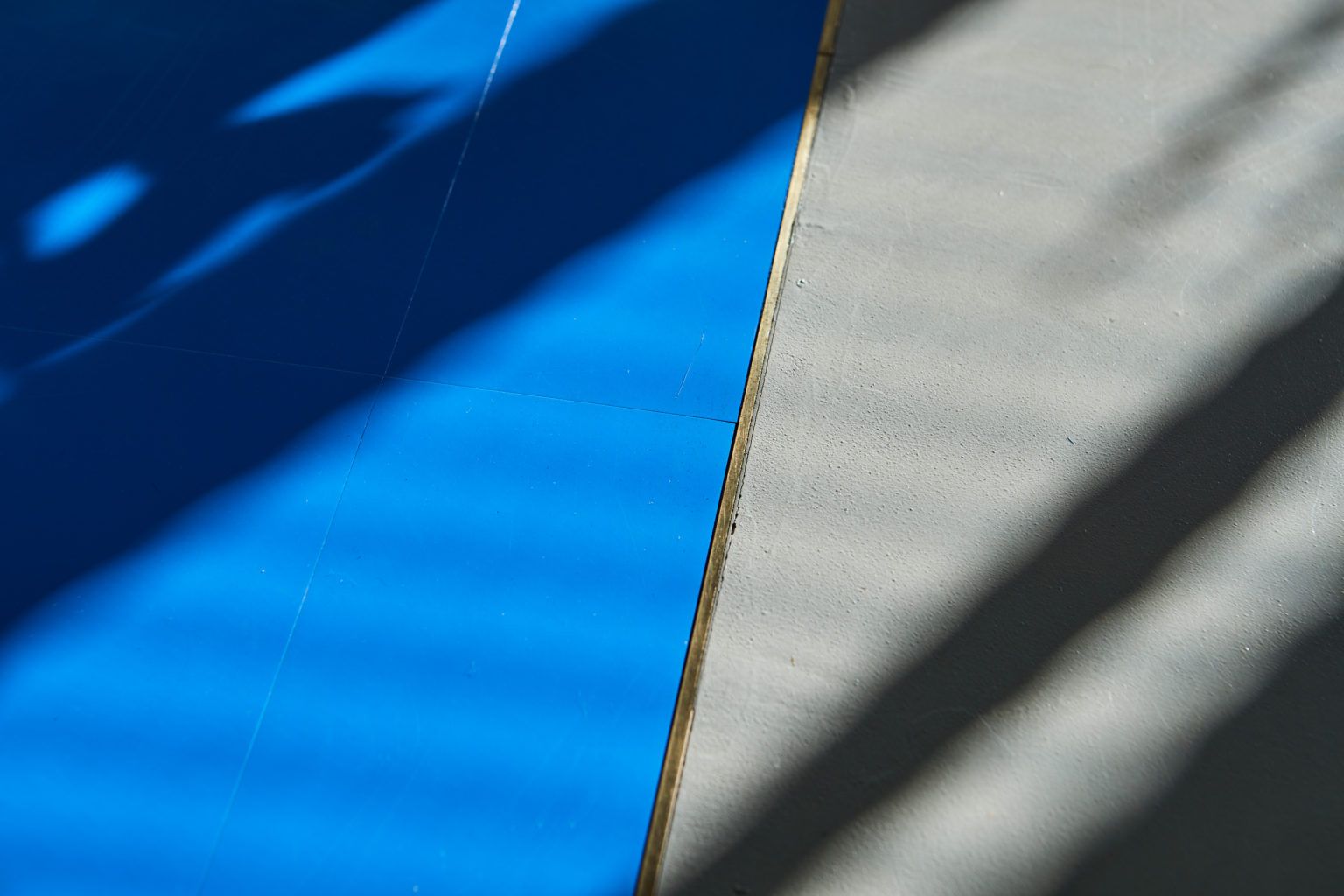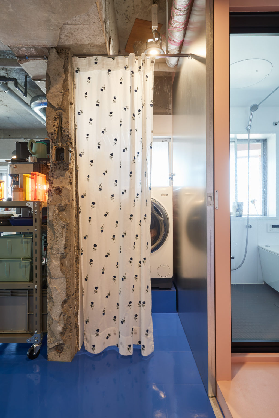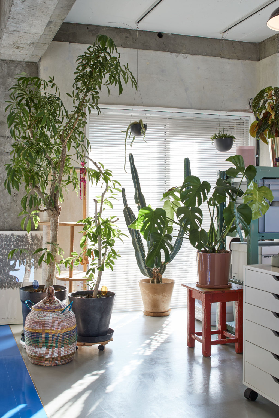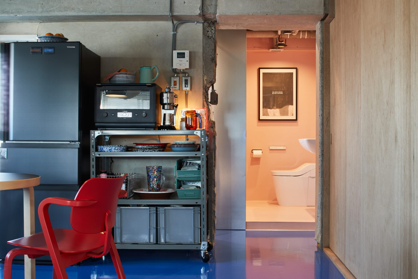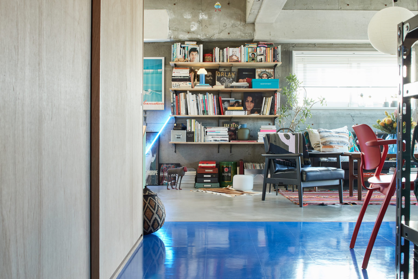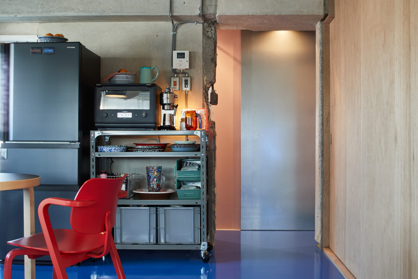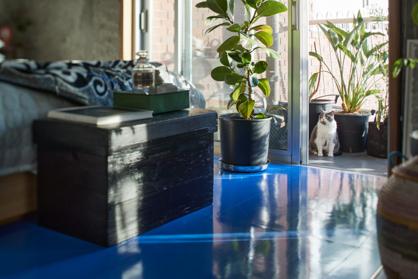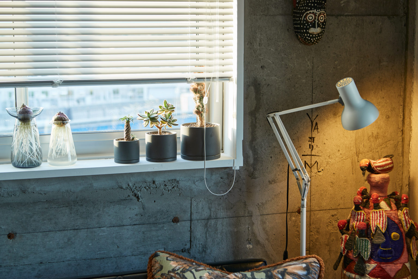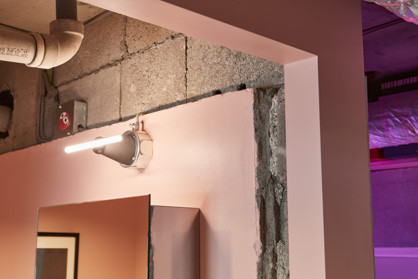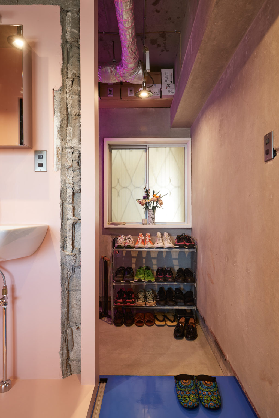シゴト
WORKS 231高井戸の部屋
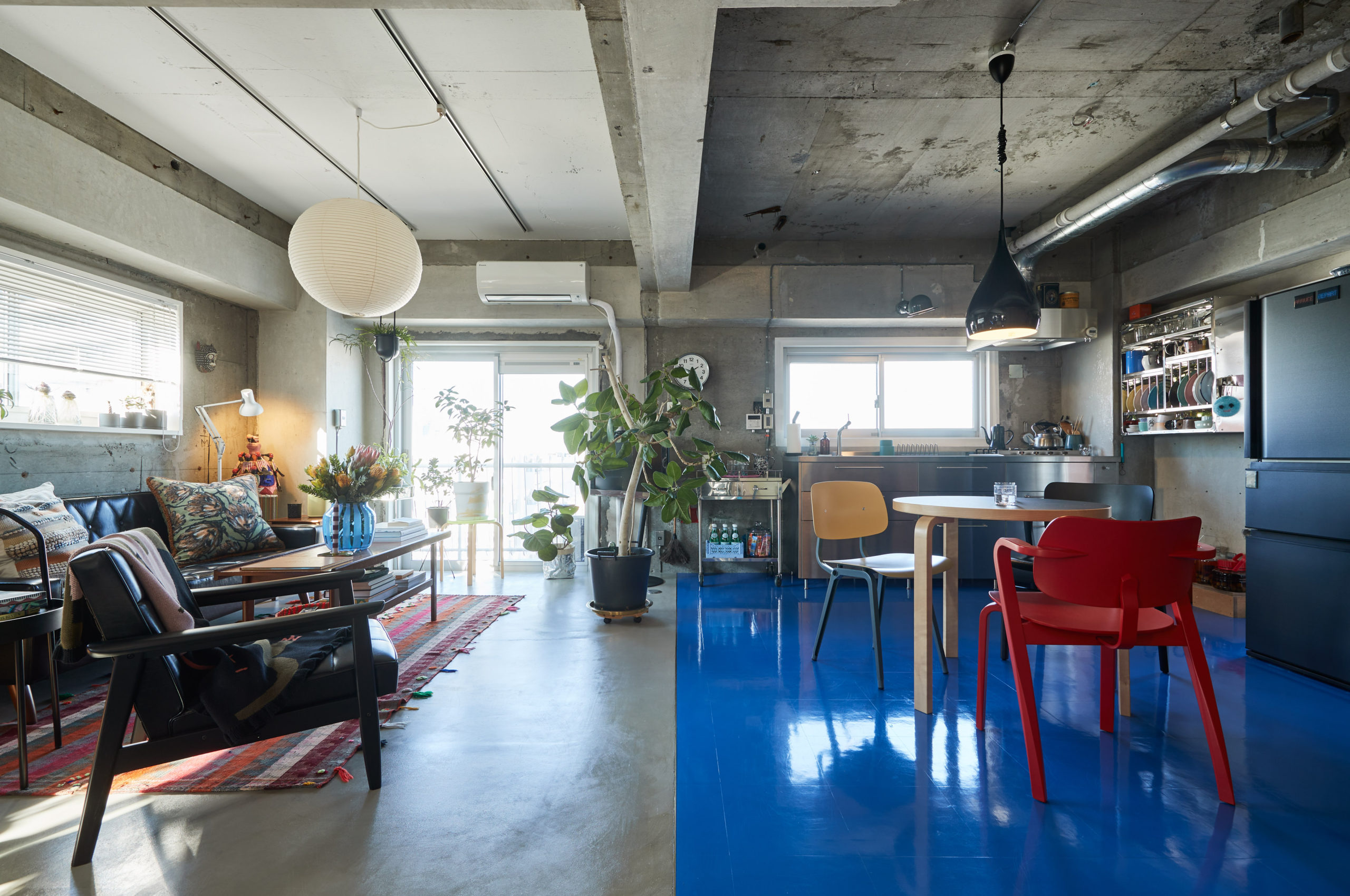
ArchDaily archdaily.com
DIVISARE divisare.com
Gooood.cn gooood.cn
NEVER TOO SMALL nevertoosmall.com youtube.com
Archello archello.com
Architizer architizer.com
Archinect archinect.com
Designverse designverse.com.cn
Re-thinking The Future re-thinkingthefuture.com
Nestled on the seventh floor of a 1970s building in Takaido, Tokyo, an ordinary 3LDK apartment underwent a renovation designed by Roovice while guided by the creative vision of the owners, David Buchler and Koichi Tanabe.
Upon our first contact, David and Koichi had already started their renovation journey while living in the apartment, driven by a clear vision of their dream home. With three balconies and abundant natural light, they envisioned an open, airy environment that maximized the apartment’s potential. Their love for the color blue set the tone for the design, with a striking blue PVC tiles flooring leading the way from the entrance into the kitchen and dining area.
One of the pivotal decisions in the renovation process was relocating the kitchen to its original position. Opting for a stainless steel IKEA kitchen unit with a clean, minimalist design, David envisioned a sleek, hospital-like aesthetic that complemented the overall theme.
The desire for openness led to the removal of walls and ceiling boards, creating a seamless flow between the living spaces.
Innovative lighting solutions played a key role in enhancing the apartment’s ambiance, with exposed downlights lending a contemporary flair to the entrance, bathroom, and laundry area. A duct rail system was installed in the living area to allow for flexible positioning of lights, adapting to the residents’ changing needs.
Despite the initial desire for a concrete floor, sound regulations necessitated a creative solution. Cationic mortar was employed to create a concrete-like finish in the living area, seamlessly blending with the blue PVC tiles in the kitchen while ensuring compliance with building standards. A subtle brass strip delineated the transition between the blue PVC tiles and the mortar floor, adding a touch of elegance to the raw aesthetic.
The introduction of a storage pod, accessible from both the kitchen and bedroom sides, offered a versatile solution for space delineation while maintaining an open feel. On the bedroom side the pod stays open and can be covered by a curtain installed on a rail that also delineates the sleeping area for added privacy.
To maximize space efficiency, the toilet and bathroom were merged to create a separate laundry area. In the bathroom, functionality met style with the installation of a shower and bath unit, seamlessly integrating modern conveniences into the raw space. The walls are painted in an eye-catching Eraser Pink which gives a perfect contrast to the damaged nature of the wall around the entrance.
As a smooth final touch, a sliding galvanized steel door has been installed.
The lowered area of the Japanese style entrance was enlarged to create a more inviting and practical entryway, exposing the concrete floor that was underneath.
By enhancing the existing features while embracing modern aesthetics, we have helped David and Koichi to create the base for a harmonious living space that reflects their unique personalities and lifestyle.


