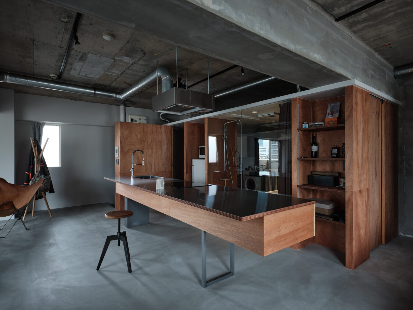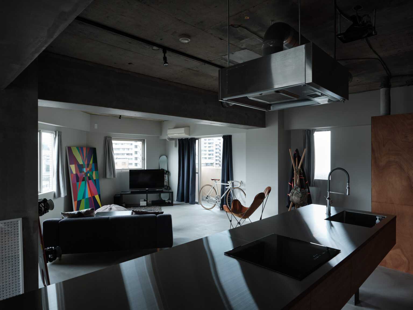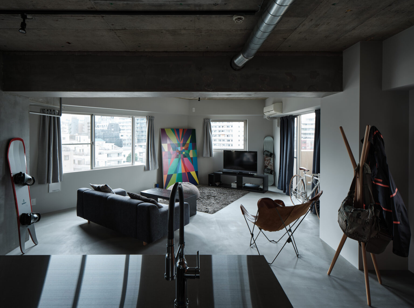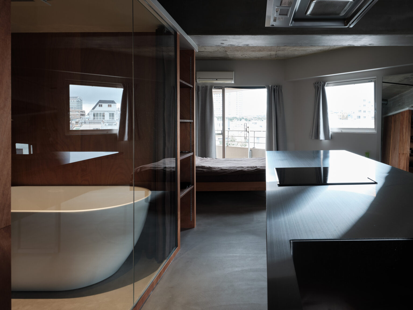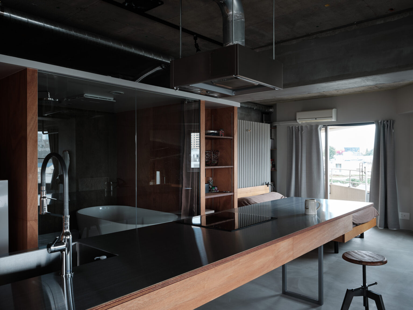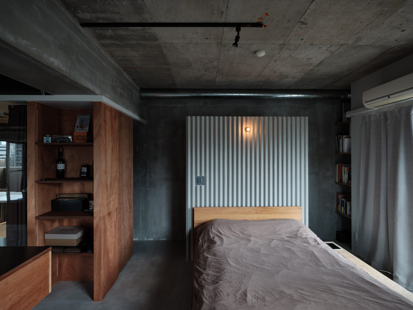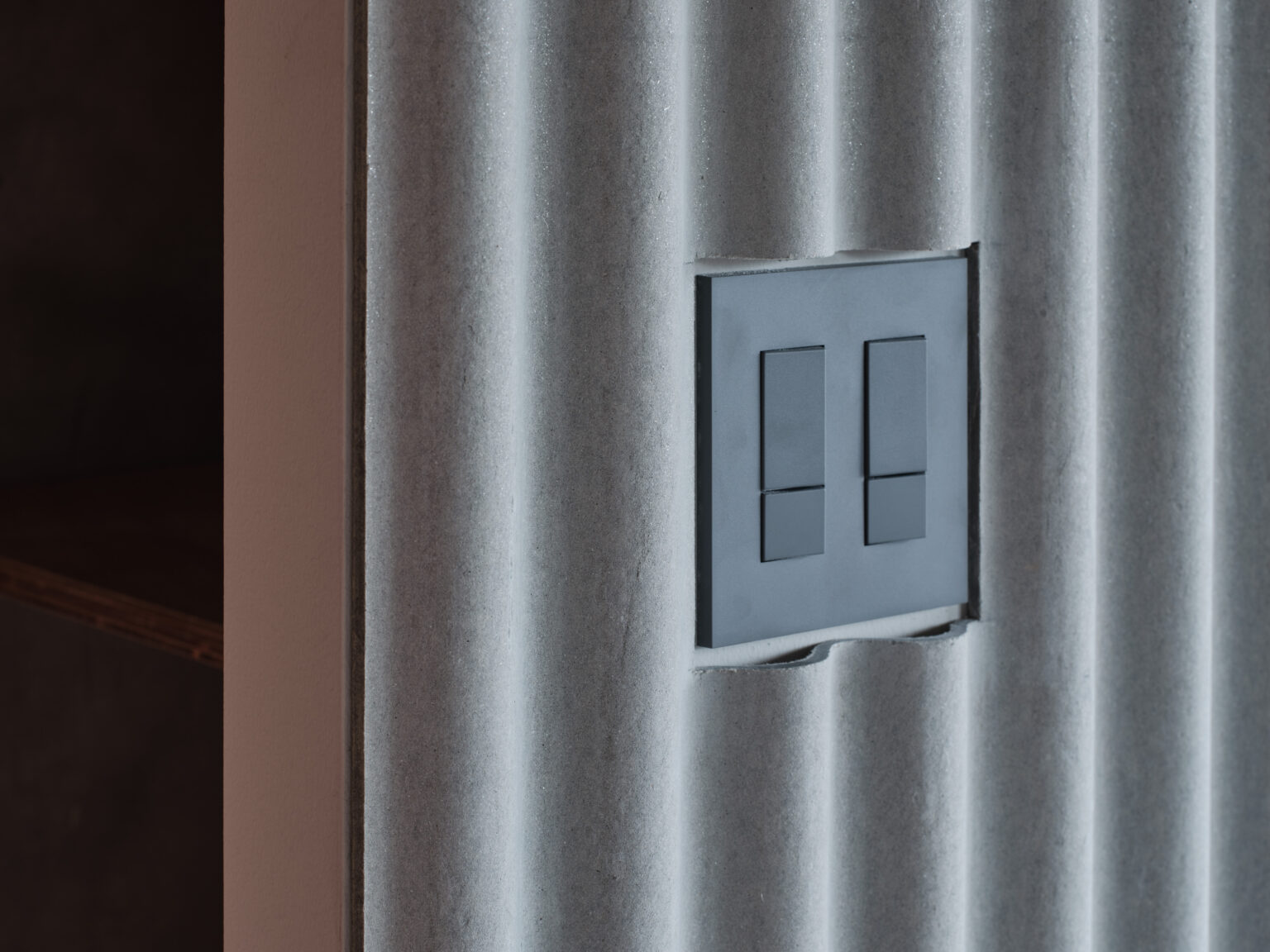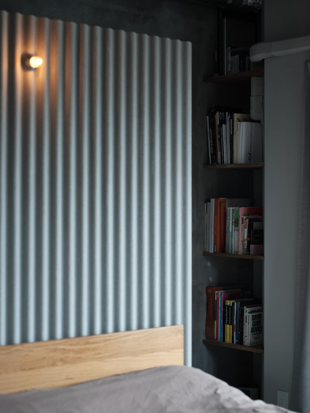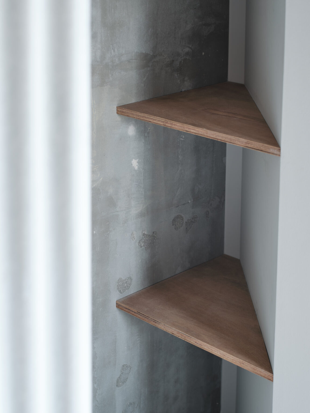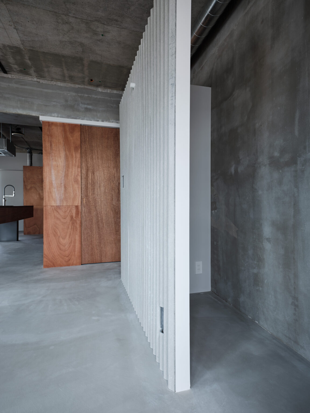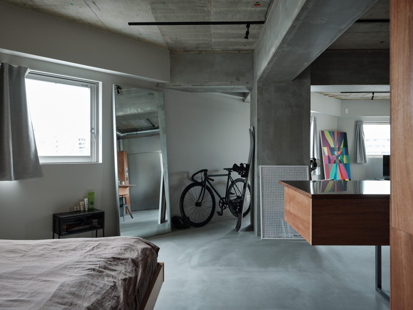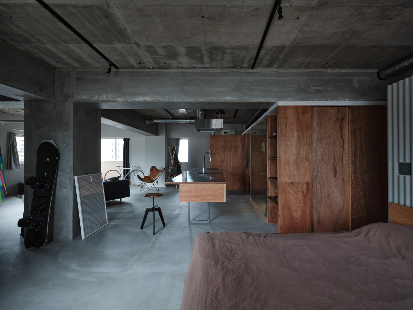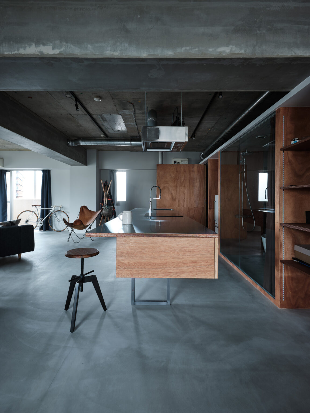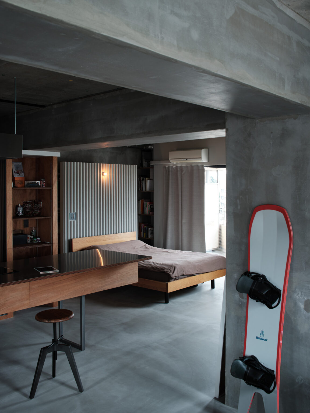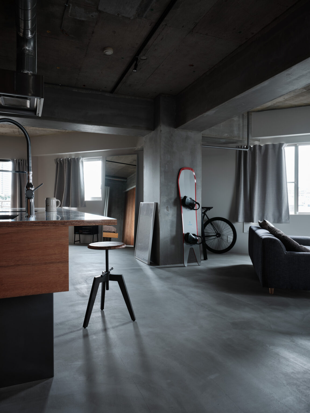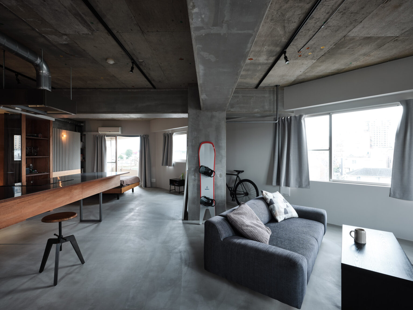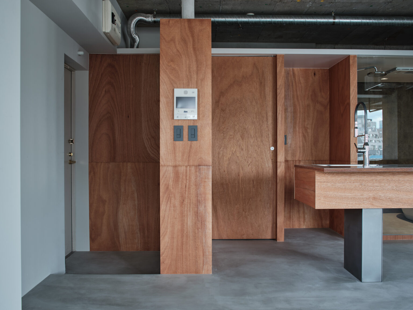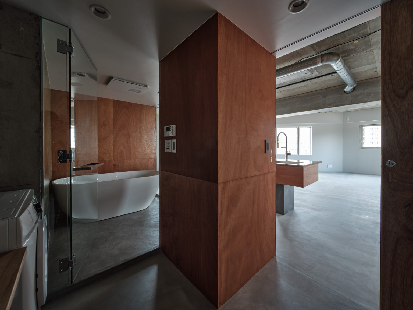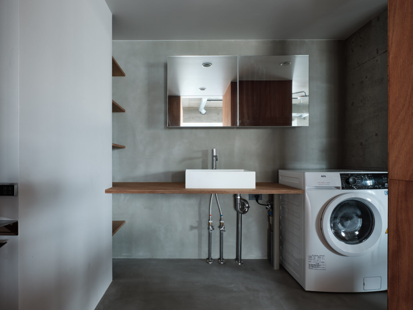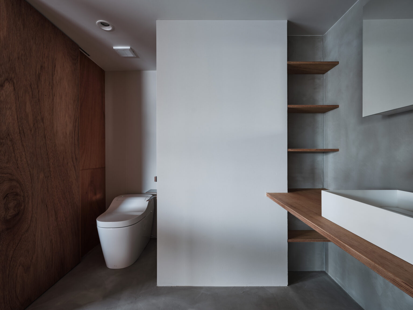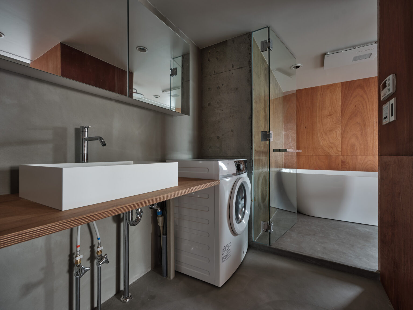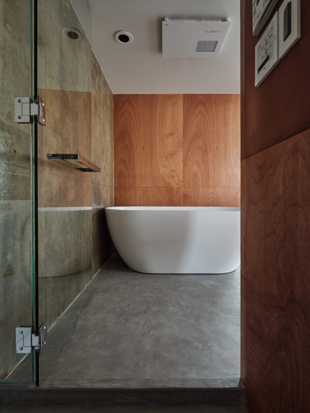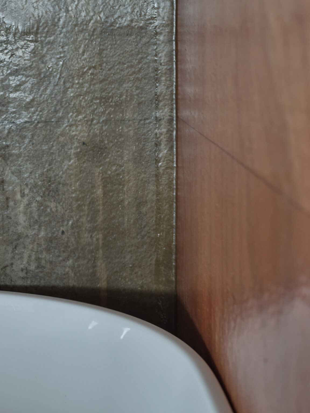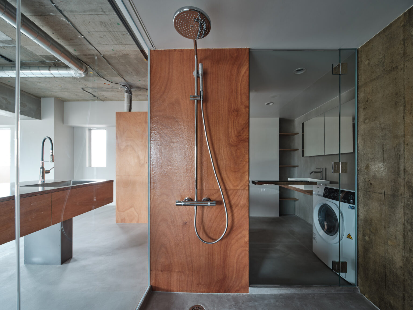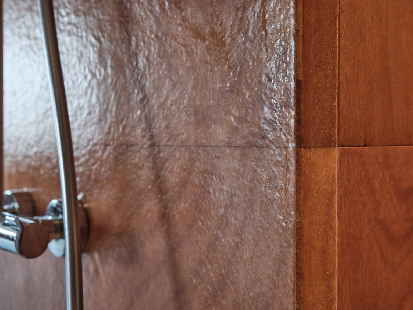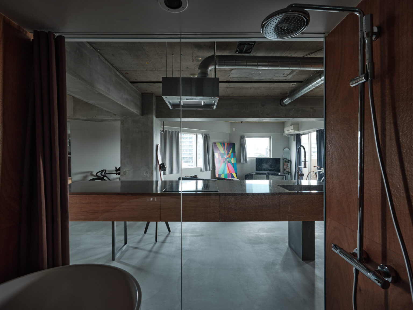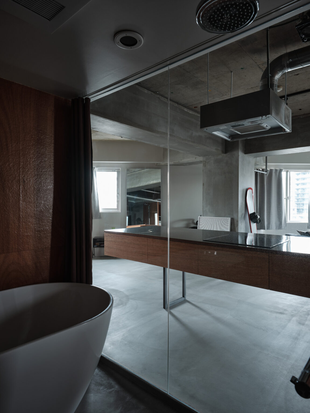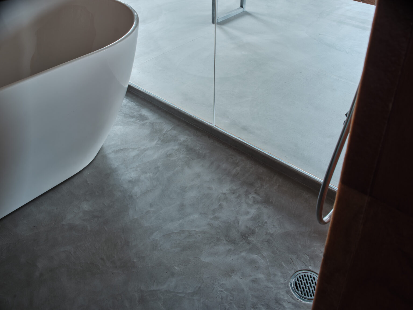シゴト
WORKS 264G renovation
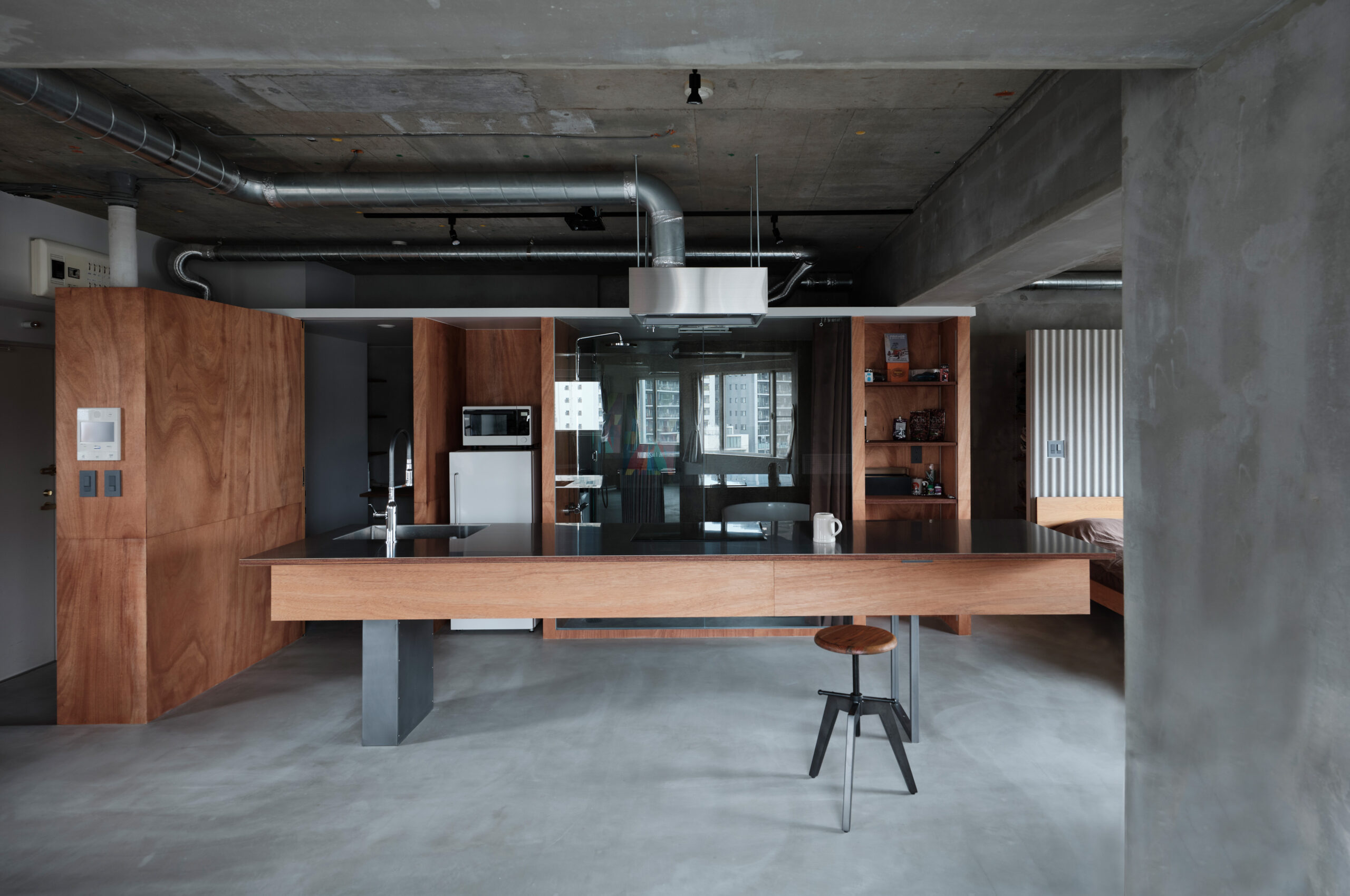
東京都渋谷区に建つマンションの高層階に位置する1LDKの一室を、一人(家族)のための住まい へとリノベーションした。
多彩な趣味を持つ施主からは、様々なモノを自由にレイアウトが可能、かつ将来的な家族の変化 にも追従できる開放的で余白のあるプランが求められた。
不要となった個室の解体を進めると、部屋の中央部に柱と梁が露わとなり、ワンルームでありな がら緩やかに分節された3つの領域が出現した。マンションの一室という限られた空間、そして躯 体(窓)が変更できないという条件下で、コントロールできることとできないことを同時に設計 することを試みた。仕上げ材や、窓の形、家具や、モノといったこの部屋の登場人物を等価に扱 い、3つの領域に対し置かれる場所や向きの調整のみを行うことで、1つの部屋の中にさまざまな シーンを浮かび上がらせる。
玄関からキッチン、浴室に至るまで、機能を横断するように設えられたラワン合板やモルタル、時 間とともに透過と反射を繰り返すガラス、その日の気分により自由にふるまう家具、バラバラに 点在した生活を彩るアート作品や趣味のモノたち… 生活をする中で変容し出現するさまざまな風 景は、高層階における東京窓景と接続され都市と重なり合うような住空間となった。
都市を上り下りする生活の中で現れる、あたらしい日常の風景をつくることを目指した。
【文:岸田佳晃】
_________
G Renovation
An originally one bedroom apartment located on one of the upper floors of an apartment building in Shibuya Ward, Tokyo, was renovated into a home for a single person (family).
The client, who has a variety of hobbies, wanted an open and spacious layout that would allow various objects to be freely laid out and would be able to accommodate future changes in the family.
The demolition of the walls of unnecessary private rooms exposed the pillars and beams in the middle of the resulting room, creating three gently divided areas in a single space.
Considering the confinement of a single room in an apartment, and the fact that the building’s structure could not be changed, the aim was to design the things that could and could not be controlled at the same time.
While treating the features such as finishing materials, window shapes, furniture and objects, as main characters, various sceneries can be created and highlighted within the room by controlling (or not) the location and orientation of the three areas.
From the entrance, through the kitchen and up to the bathroom, the lauan plywood and mortar are used in a way that intersects different functions. The glass keeps transmitting and reflecting as times go by, the furniture acts freely depending on the mood of the day, the artworks and hobbies scattered around the room add color to the life…
The various landscapes transforming and emerging as we live our lives are connected to the high rise window view of Tokyo, creating a living space that overlaps with the city.
The aim was to create new everyday sceneries in a life oscillating between up and down the city.
【text:yoshiteru kishida】
CREDIT
| 種別 |
リノベーション |
|---|---|
| 構造規模 |
RC造改修 |
| 設計 | |
| 設計担当 | |
| 施工 |
ルーヴィス |
| 施工管理 |
荒井良太 |
| 計画面積 |
68m2 |
| 撮影 |
中村晃 |
| 所在地 |
渋谷区 |


